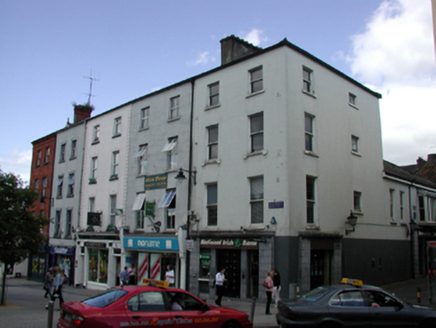Survey Data
Reg No
22501160
Rating
Regional
Categories of Special Interest
Architectural
Original Use
House
In Use As
House
Date
1780 - 1800
Coordinates
260713, 112439
Date Recorded
15/07/2003
Date Updated
--/--/--
Description
Terraced two-bay four-storey house, c.1790. Extensively renovated, c.1990, with replacement shopfront inserted to ground floor. One of a terrace of three. Hipped (shared) roof with replacement artificial slate, c.1990, concrete ridge tiles, rendered (shared) chimney stack, and cast-iron rainwater goods on rendered eaves. Unpainted replacement cement rendered walls, c.1990, with rendered channelled piers to upper floors. Square-headed window openings with stone sills, rendered surrounds, c.1990, having ‘keystones’, and replacement uPVC casement windows, c.1990. Replacement timber shopfront, c.1990, to ground floor with panelled pilasters, fixed-pane timber display window, glazed timber doors having overlights, and fascia over with consoles and cornice. Road fronted with concrete brick cobbled footpath to front.
Appraisal
This house, built as one of a group of three identical terraced houses, retains much of its original form to the upper floors. However, extensive renovation works in the late twentieth century have led to the loss of most of the original fabric, and the erosion of much of the historic character. The house, together with the remaining houses in the group (22501058 - 9/WD-5632-21-164 - 5), remains an important component of the streetscape.

