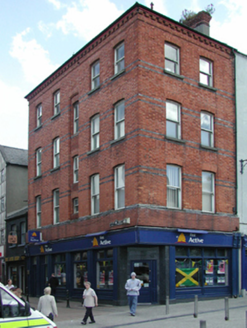Survey Data
Reg No
22501162
Rating
Regional
Categories of Special Interest
Architectural
Original Use
House
In Use As
Bank/financial institution
Date
1860 - 1880
Coordinates
260713, 112451
Date Recorded
18/06/2003
Date Updated
--/--/--
Description
Terraced two-bay four-storey red brick house, c.1870, on a corner site retaining original fenestration with five-bay four-storey side elevation to north. Renovated, c.1995, with replacement wrap-around shopfront inserted to ground floor. Hipped slate roof with gablets to ridge, clay ridge tiles, rendered chimney stack with red brick dressings, timber bargeboards with terracotta finials, and cast-iron rainwater goods on moulded red brick eaves. Red brick Flemish bond walls with vitrified blue brick paired stringcourses to each floor, red brick frieze, and dentilated red brick cornice to eaves. Square-headed recessed panel extending through all floors to side elevation to north with profiled brick having moulded ends. Shallow segmental-headed window openings with stone sills, and 1/1 timber sash windows. Replacement timber wrap-around shopfront, c.1995, to ground floor with paired pilasters, fixed-pane timber display windows, glazed timber door in chamfered entrance bay to corner having polished granite surround, and timber fascia over with dentilated cornice. Road fronted on a corner site with concrete brick cobbled footpath to front.
Appraisal
This house is an attractive composition that is distinguished in the centre of Waterford City by its construction entirely in red brick with vitrified blue brick dressings, creating a subtle polychromatic and textured effect. Despite a subsequent change of use, the house retains its original form to the upper floors, together with important original salient features and materials. The house is an important component of the streetscape, forming an attractive corner site linking Broad Street with Blackfriars Street.

