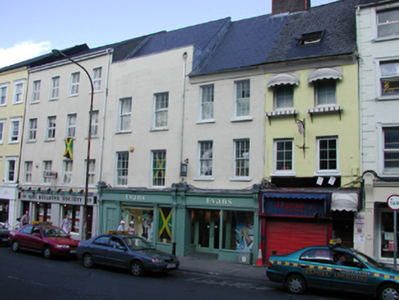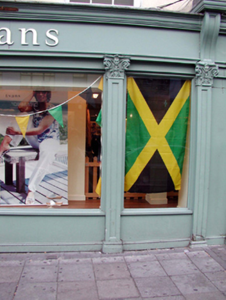Survey Data
Reg No
22501168
Rating
Regional
Categories of Special Interest
Architectural, Artistic
Previous Name
Flanagan
Original Use
House
In Use As
Shop/retail outlet
Date
1800 - 1840
Coordinates
260718, 112395
Date Recorded
18/06/2003
Date Updated
--/--/--
Description
Terraced two-bay three-storey house, c.1820, retaining early fenestration. Extensively renovated, c.1995, with replacement shared shopfront inserted to ground floor possibly incorporating fabric of earlier shopfront. Mono-pitched roof reconstructed, c.1995, with replacement slate, and cast-iron rainwater goods. Painted rendered, ruled and lined walls with rendered coping to parapet (probably additional, c.1995). Square-headed window openings with stone sills, and 6/6 timber sash windows. Replacement shared timber shopfront, c.1995, to ground floor with panelled Composite pilasters, fixed-pane timber display windows, timber panelled door, and timber fascia over with elongated consoles and moulded cornice. Road fronted with concrete flagged footpath to front.
Appraisal
This house, which has been extensively renovated in the late twentieth century, nevertheless retains some of its original form, together with important early or original salient features and materials. Compensation is made for the altered roofline through the provision of a parapet, which conceals the extent of the pitch, and which is an admirable attempt at retaining some of the original character of the piece. The building is distinguished by an attractive shopfront, again altered, which may incorporate fragments of an earlier model on site, including the decorative pilasters of artistic merit.



