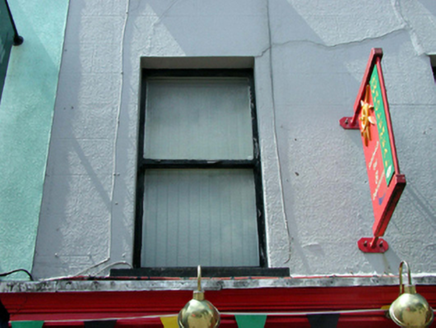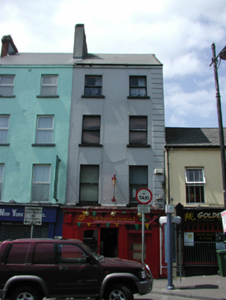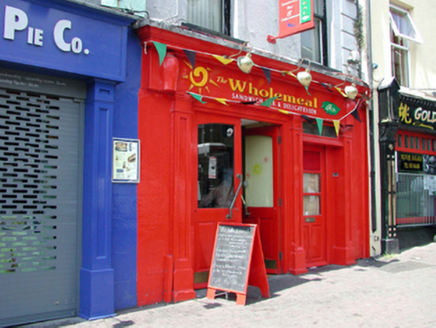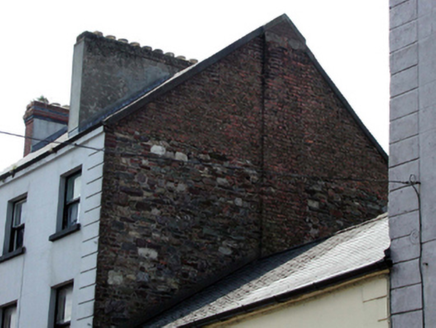Survey Data
Reg No
22501321
Rating
Regional
Categories of Special Interest
Architectural, Artistic
Original Use
House
In Use As
House
Date
1810 - 1820
Coordinates
260691, 112096
Date Recorded
23/06/2003
Date Updated
--/--/--
Description
Terraced two-bay four-storey house, c.1815. Renovated and refenestrated, c.1890, with shopfront inserted to ground floor. Reroofed, c.1990, with shopfront renovated. One of a pair. Pitched (shared) roof with replacement artificial slate, c.1990, clay ridge tiles, rendered (shared) chimney stack, and replacement uPVC rainwater goods, c.1990, on rendered eaves. Painted rendered, ruled and lined walls with rendered channelled pier. Exposed random rubble stone construction to side elevation to north with red brick dressings, and red brick Common (fifth course header) bond gable. Square-headed window openings with rendered sills. Replacement 1/1 timber sash windows, c.1890. Timber shopfront, c.1890, to ground floor with panelled pilasters, replacement glazed timber panelled double doors, c.1990, and timber fascia over with consoles and moulded cornice. Road fronted with concrete brick cobbled footpath to front.
Appraisal
This house, built as one of a pair, is an attractive, substantial composition of balanced proportions that has been well maintained to present an early aspect. The house retains important early salient features and materials, including an attractive timber shopfront of artistic interest. The house, together with the second in the pair (22501320/WD-5632-21-332), is an important component of the streetscape of John Street, the tall slender massing identifying the houses in the street.







