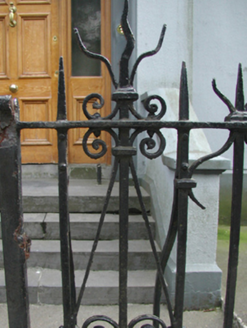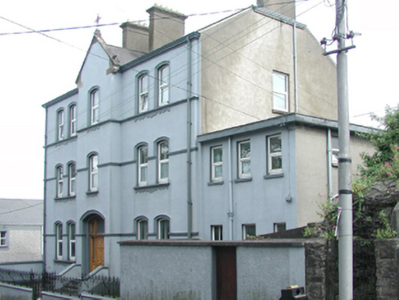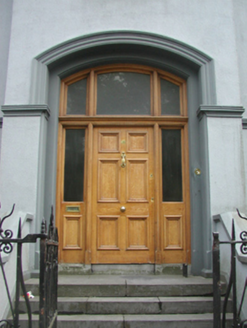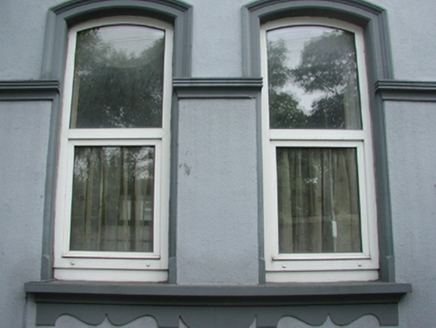Survey Data
Reg No
22501434
Rating
Regional
Categories of Special Interest
Architectural, Social
Original Use
Monastery
In Use As
Monastery
Date
1905 - 1910
Coordinates
260523, 112338
Date Recorded
30/06/2003
Date Updated
--/--/--
Description
Detached five-bay three-storey over basement monastery, built 1909, on an L-shaped plan with single-bay three-storey gabled advanced entrance bay to centre, and three-bay two-storey return to south. Extended, c.1960, comprising three-bay two-storey flat-roofed lower end bay to west. Refenestrated, c.1990. Pitched slate roofs (gabled to entrance bay) with clay ridge tiles, rendered chimney stacks, cut-stone coping, and cast-iron rainwater goods on moulded rendered eaves. Flat bitumen felt roof to end bay with timber eaves. Painted rendered wall to front (north) elevation with moulded rendered stringcourses to each floor, moulded rendered band to eaves, and cut-stone coping to gable to entrance bay having cross finial to apex. Unpainted roughcast walls to remainder. Paired shallow segmental-headed window openings to front (north) elevation with moulded rendered sills on profiled aprons, moulded rendered stringcourses, and moulded rendered surrounds. Square-headed window openings to remainder with cut-stone sills. Square-headed window openings to end bay with concrete sills. Replacement uPVC casement windows, c.1990, to all openings. Shallow segmental-headed door opening approached by flight of four cut-limestone steps with moulded rendered surround, and timber panelled door having sidelights and overlights. Set back from line of road in own grounds with roughcast boundary wall to front having cast-iron railings and gate with profiled spike finials.
Appraisal
This building, built as part of the De La Salle Brothers' School complex, is an attractive and substantial composition of balanced proportions that retains most of its original form and some of its original character. However, the replacement fittings to the openings do not enhance the appearance of the building. The building is a prominent feature of the streetscape of Patrick Street and is of additional significance in the locality as evidence of the continued development of educational centres in Waterford City by church bodies in the early twentieth century.







