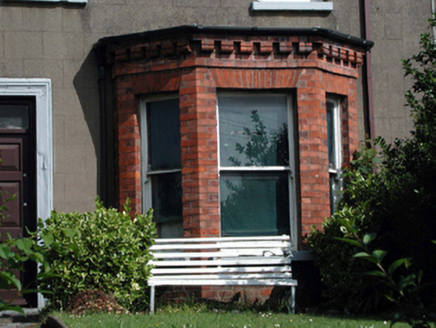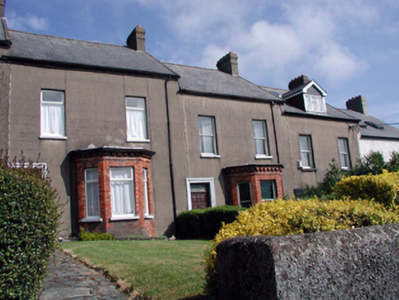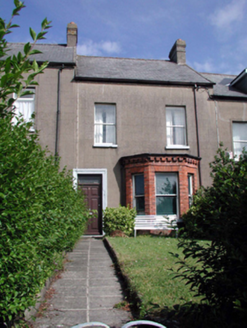Survey Data
Reg No
22501783
Rating
Regional
Categories of Special Interest
Architectural
Original Use
House
In Use As
House
Date
1890 - 1895
Coordinates
260029, 112592
Date Recorded
06/08/2003
Date Updated
--/--/--
Description
Terraced two-bay two-storey house, built 1894, retaining original fenestration with single-bay single-storey canted bay window to right ground floor. One of a group of five. Pitched slate roof with clay ridge tiles, rendered (shared) chimney stack, rendered coping, and cast-iron rainwater goods. Unpainted rendered, ruled and lined walls. Red brick Flemish bond walls to canted bay window. Square-headed window openings with stone sills, and 1/1 timber sash windows. Square-headed door opening with moulded rendered surround and replacement timber panelled door, c.1970, having overlight. Set back from line of road in own grounds with forecourt, and rendered boundary wall to perimeter.
Appraisal
This house, built as part of a group of five houses and one of three identical houses forming the centrepiece of the terrace (with 22501782, 4/WD-5632-21-800, 2), is an attractive middle-size range that retains its original form and character, together with important salient features and materials. The house, together with the remainder of the terrace (22501781 – 2, 4 – 5/WD-5632-21-799 – 800, 802 – 3), is an attractive feature of the townscape of Waterford, situated on a slightly elevated site, and following the topography of the locality through the use of a slightly stepped roofline.





