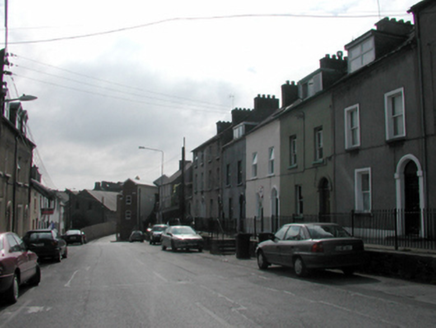Survey Data
Reg No
22502342
Rating
Regional
Categories of Special Interest
Architectural
Original Use
House
In Use As
House
Date
1840 - 1860
Coordinates
260395, 112532
Date Recorded
15/07/2003
Date Updated
--/--/--
Description
Terraced two-bay two-storey house with dormer attic, c.1850. Extensively renovated, c.1975, with dormer attic added. One of a terrace of four. Pitched slate roof with clay ridge tiles, rendered (shared) chimney stack, flat felt roof, c.1975, to dormer attic window, and cast-iron rainwater goods. Unpainted rendered walls. Square-headed window openings with stone sills. Replacement aluminium casement windows, c.1975. Round-headed door opening with rendered surround having moulded archivolt, replacement glazed aluminium door, c.1975, and overlight. Set back from line of road with elevated footpath to front having wrought iron railings with spike finials.
Appraisal
This house, built as one of a terrace of four identical houses (including 22502339 - 41/WD-5632-21-1359 - 61) composed of balanced proportions and retaining most of its original fabric, is of significance contributing to the historic character of the streetscape of Thomas Hill. However, the external appearance of the house is not enhanced by inappropriate replacement fittings to the openings, and the alterations to the roof.

