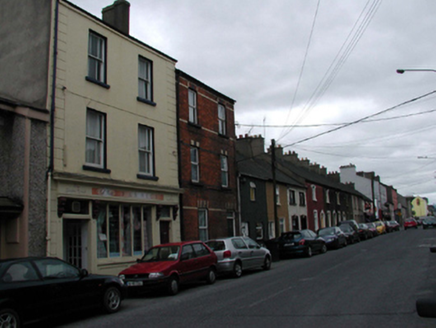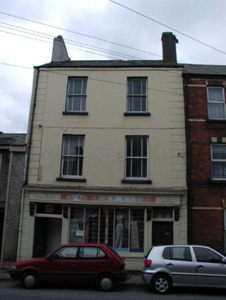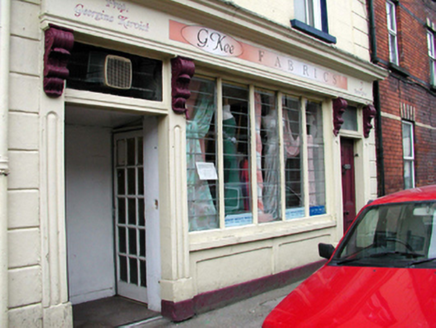Survey Data
Reg No
22502367
Rating
Regional
Categories of Special Interest
Architectural, Artistic
Original Use
House
In Use As
House
Date
1860 - 1870
Coordinates
260447, 112097
Date Recorded
03/07/2003
Date Updated
--/--/--
Description
Terraced two-bay three-storey house with dormer attic, c.1865, retaining original aspect with shopfront to ground floor. Pitched slate roof with clay ridge tiles, rendered chimney stacks, square rooflight, and cast-iron rainwater goods on rendered eaves. Painted rendered, ruled and lined walls with rendered quoined piers. Square-headed window openings with stone sills, and 1/1 timber sash windows having margins. Rendered shopfront to ground floor with panelled pilasters, fixed-pane timber display window (in five-light arrangement) on panelled stall riser, timber panelled doors with overlights, and timber fascia over on consoles having moulded cornice. Road fronted with concrete footpath to front.
Appraisal
This building, purpose-built to accommodate commercial use to ground floor with residential accommodation over, has been very well maintained to present an original aspect. The building is distinguished by an intact original shopfront of artistic design quality. The building, together with the neighbouring building immediately to south-west (22502368/WD-5632-21-1388), forms a distinctive impression in Barrack Street, and contributes to the historic character of the streetscape.





