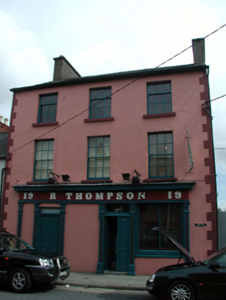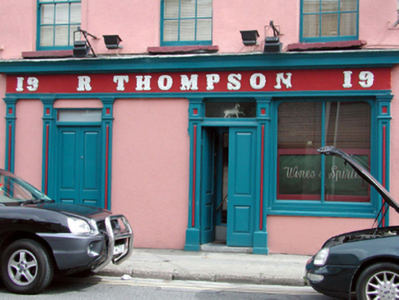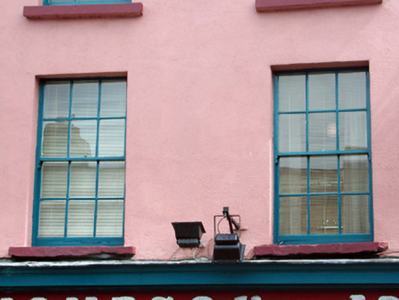Survey Data
Reg No
22502383
Rating
Regional
Categories of Special Interest
Architectural, Artistic
Original Use
House
In Use As
House
Date
1840 - 1860
Coordinates
260383, 112044
Date Recorded
27/06/2003
Date Updated
--/--/--
Description
End-of-terrace three-bay three-storey house, c.1850, retaining some original fenestration. Renovated and part refenestrated, c.1900, with pubfront inserted to ground floor. Reroofed and extended, c.1975, comprising three-bay single-storey flat-roofed return to south-east. Pitched roof with replacement artificial slate, c.1975, clay ridge tiles, rendered chimney stacks, and cast-iron rainwater goods. Flat concrete roof to return behind parapet. Painted rendered walls with rendered quoins. Painted cement rendered walls to return with concrete coping to parapet. Square-headed window openings with stone sills. 3/6 and 6/6 timber sash windows. Replacement 1/1 timber sash windows, c.1900, to remainder. Timber casement windows to return. Timber pubfront, c.1900, to ground floor with panelled pilasters, fixed-pane timber display window (in bipartite arrangement), timber panelled doors and double doors with overlights, and timber fascia over having raised lettering and moulded cornice. Road fronted with concrete footpath to front.
Appraisal
This house has been very well maintained, retaining its original balanced form to the upper floors, together with important original and early salient features and materials. The house is distinguished by the traditional Irish pubfront to ground floor, which is of artistic design importance. The house is an important component of the streetscape and contributes to the historic character of Barrack Street.





