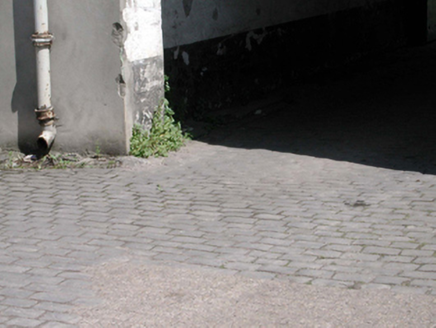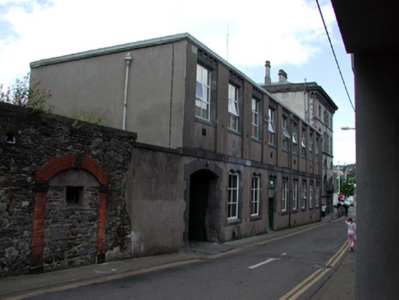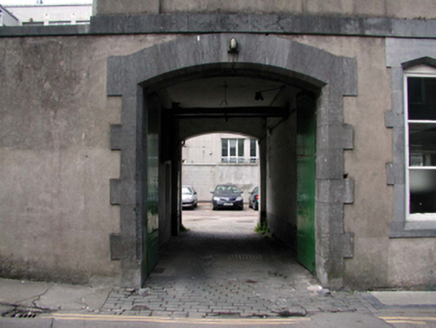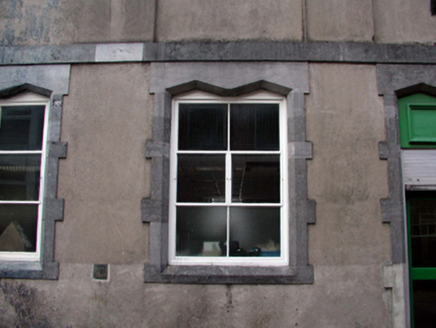Survey Data
Reg No
22504040
Rating
Regional
Categories of Special Interest
Architectural
Original Use
Post office
In Use As
Post office
Date
1910 - 1930
Coordinates
260901, 112469
Date Recorded
10/07/2003
Date Updated
--/--/--
Description
Attached nine-bay two-storey flat-roofed building, c.1920, built as extension to post office with segmental-headed carriageway to left ground floor, and single-bay two-storey flat-roofed recessed entrance/linking bay to north-east. Mostly refenestrated, c.1995. Flat felt roof with cast-iron rainwater goods. Unpainted rendered walls with cut-limestone stringcourse, and rendered pilasters to first floor. Square-headed window openings with cut-limestone chamfered sills, and block-and-start surrounds (forming paired pointed-heads to ground floor). Replacement uPVC casement windows, c.1995, with some original steel casement windows to ground floor. Square-headed door opening to entrance bay with cut-limestone lintel having timber panelled door with overlight, and square-headed sidelights with fixed-pane steel windows. Shallow segmental-headed carriageway with cut-limestone block-and-start surround having chamfered reveals, and timber double doors. Road fronted with concrete footpath to front, and section of stone cobbling to carriageway.
Appraisal
An interesting, early twentieth-century building that combines features of Modernism with references to some Venetian Gothic motifs of the earlier building to which its is attached (22504035/WD-5632-22-36). The cut-stone dressings are an attractive feature of the design and reveal fine quality local stone masonry. Reasonably well maintained, the building retains most of its original form and some of its original salient features and materials, although the inappropriate replacement fenestration has not had a positive impact on the external expression of the composition.







