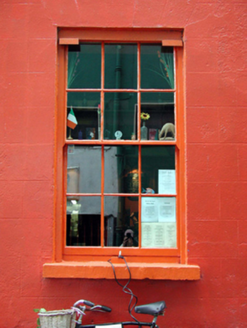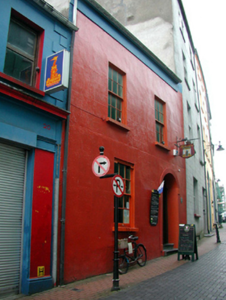Survey Data
Reg No
22504062
Rating
Regional
Categories of Special Interest
Architectural
Original Use
House
In Use As
House
Date
1820 - 1840
Coordinates
260963, 112424
Date Recorded
03/07/2003
Date Updated
--/--/--
Description
Terraced two-bay two-storey house, c.1830, originally two-bay three-storey retaining original fenestration. Renovated, c.1980, with top floor removed to accommodate commercial use. Pitched roof with replacement artificial slate, c.1980, concrete ridge tiles, and replacement uPVC rainwater goods, c.2000, on rendered eaves. Painted rendered, ruled and lined walls. Square-headed window openings with stone sills, and 6/6 timber sash windows. Round-headed door opening with rendered surround, and replacement timber panelled door, c.1980, with overlight. Road fronted with concrete brick cobbled pedestrianised street to front.
Appraisal
An attractive, small-scale house, originally a larger composition, which retains much of its original fabric to the exterior. The house is an important component of the streetscape, and contributes to the historic character of Henrietta Street.



