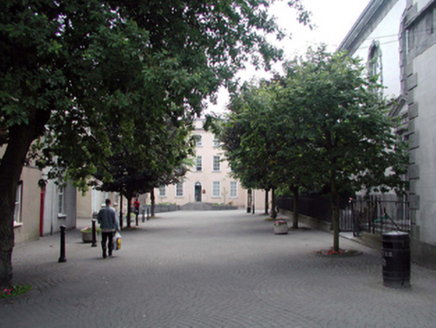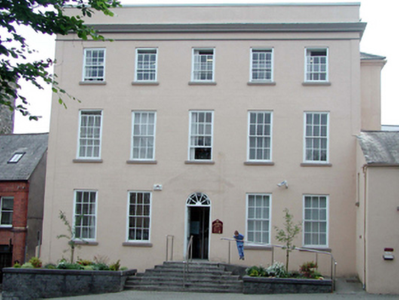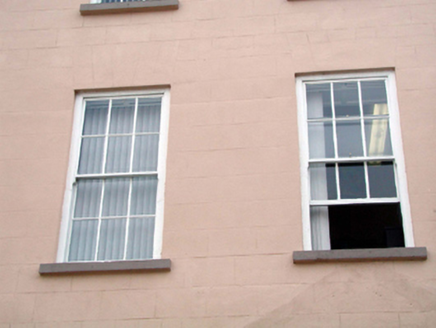Survey Data
Reg No
22504096
Rating
Regional
Categories of Special Interest
Archaeological, Architectural, Historical, Social
Original Use
Rectory/glebe/vicarage/curate's house
In Use As
Office
Date
1710 - 1740
Coordinates
261025, 112372
Date Recorded
16/07/2003
Date Updated
--/--/--
Description
Detached five-bay three-storey over part-raised basement deanery, c.1725, on an L-shaped plan on a corner site incorporating fabric of medieval undercroft, c.1468, to basement with three-bay three-storey return to north-east. Extended, c.1875, comprising two-bay two-storey projecting lower end bay to south-west. Extensively renovated, c.2000, to accommodate use as offices. Pitched slate roofs (behind parapet to main block) with clay ridge tiles, rendered chimney stacks, and cast-iron rainwater goods on rendered eaves. Painted rendered, ruled and lined walls with rendered strips to corners, rendered frieze having moulded rendered cornice over, and cut-stone coping to parapet. Square-headed window openings with stone sills. Replacement 6/6 timber sash windows, c.2000. Round-headed door opening approached by flight of seven cut-limestone steps with replacement timber panelled door, c.2000, and fanlight. Square-headed door opening to basement to side (north) elevation with cut-stone surround having hood moulding over, and replacement timber panelled door, c.2000. Road fronted on a corner site with concrete brick cobbled square to front, and enclosed grounds to rear (east) incorporating medieval fabric, c.1468.
Appraisal
An attractive and substantial house of balanced Georgian proportions and reserved detailing, which has been adequately restored with replacement fittings installed in keeping with the original integrity of the design. The house is of particular interest for its original intended use as a deanery, while archaeological fabric to the basement and to part of the grounds attests to a long-standing presence on the site. The house is an important component of the streetscape, and terminates the vista from Cathedral Square to the west.





