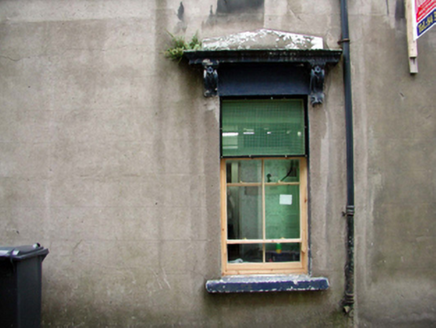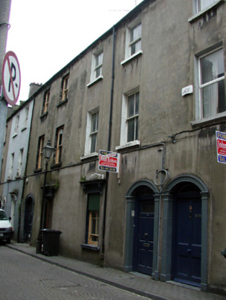Survey Data
Reg No
22504127
Rating
Regional
Categories of Special Interest
Architectural, Artistic
Original Use
House
In Use As
Building misc
Date
1850 - 1870
Coordinates
261102, 112403
Date Recorded
04/07/2003
Date Updated
--/--/--
Description
Terraced two-bay three-storey house, c.1860, retaining original fenestration. Now in commercial use to ground floor with upper floors now disused. One of a group of six. Pitched slate roof with clay ridge tiles, rendered chimney stacks, and cast-iron rainwater goods on rendered eaves. Unpainted rendered, ruled and lined walls. Square-headed window openings with stone sills, and moulded rendered entablature to ground floor on consoles having bas relief shallow triangular pediment over. 2/2 timber sash windows. Segmental-headed door opening with rendered surround, replacement glazed timber panelled door, c.1985, and overlight with moulded archivolt. Road fronted with concrete brick cobbled footpath to front.
Appraisal
An appealing, well-proportioned modest-scale house built as one of a group of six houses of similar appearance. The house retains its original form, while important early-surviving features have been retained including decorative rendered dressings to some openings. The house, together with the remainder of the group (22504124 - 6, 8 – 9/WD-5632-22-135 - 133, 131 – 130), forms an attractive uniform feature of historic character in the streetscape.



