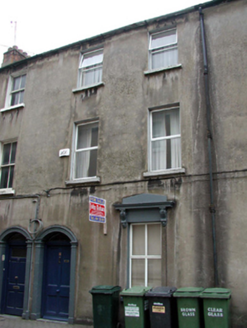Survey Data
Reg No
22504128
Rating
Regional
Categories of Special Interest
Architectural, Artistic
Original Use
House
Date
1850 - 1870
Coordinates
261098, 112399
Date Recorded
04/07/2003
Date Updated
--/--/--
Description
Terraced two-bay three-storey house, c.1860. Refenestrated, c.1995. Now disused. One of a group of six. Pitched slate roof with clay ridge tiles, rendered chimney stacks, and cast-iron rainwater goods on rendered eaves. Unpainted rendered, ruled and lined walls. Square-headed window openings with stone sills, and moulded rendered entablature to ground floor on consoles having bas relief shallow triangular pediment over. Replacement uPVC casement windows, c.1995. Segmental-headed door opening with rendered surround, timber panelled door, and overlight with moulded archivolt. Road fronted with concrete brick cobbled footpath to front.
Appraisal
An appealing, well-proportioned modest-scale house built as one of a group of six houses of similar appearance. The house retains its original form, together with decorative rendered dressings to some openings. However, inappropriate replacement fittings to the window openings have not had a positive impact on the external appearance of the house. The house, together with the remainder of the group (22504124 - 7, 9/WD-5632-22-135 - 132, 130), forms an attractive uniform feature of historic character in the streetscape.

