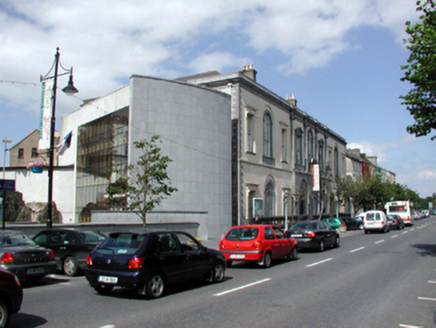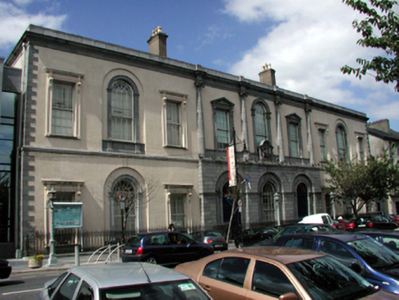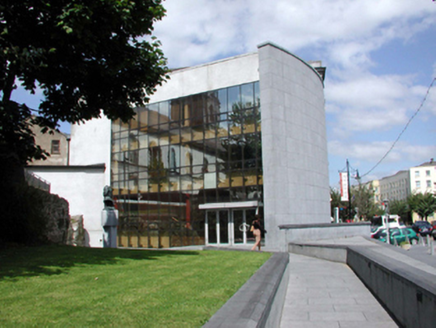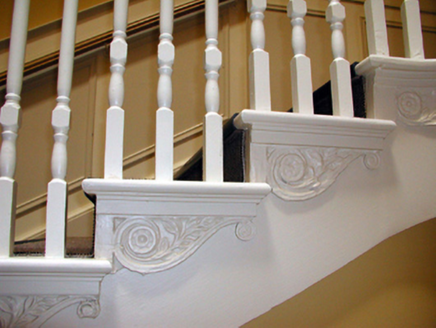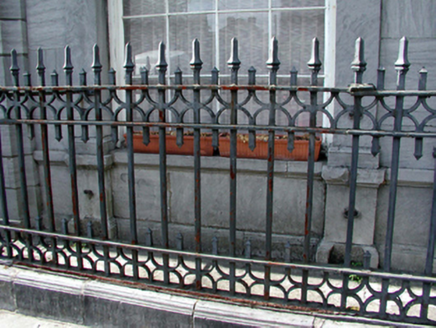Survey Data
Reg No
22504135
Rating
National
Categories of Special Interest
Archaeological, Architectural, Artistic, Cultural, Historical, Social, Technical
Previous Name
Waterford Assembly Rooms and Playhouse
Original Use
Assembly rooms
In Use As
Town/county hall
Date
1780 - 1785
Coordinates
261048, 112340
Date Recorded
10/07/2003
Date Updated
--/--/--
Description
Attached nine-bay two-storey Classical-style assembly hall and play house, built 1783, originally detached retaining original fenestration with three-bay two-storey breakfront, and incorporating fabric of medieval town wall, c.1150, to rear (north-west) elevation. Renovated, 1876, with interior of theatre remodelled. Renovated, 1996, with interior partly remodelled to ground floor. Extended, 1998, comprising single-bay full-height flat-roofed atrium to left (south-west) on a segmental plan. Now in use as town hall and theatre. Pitched slate roof to original block behind parapet with clay ridge tiles, rendered chimney stacks, and cast-iron rainwater goods. Flat concrete roof to additional range behind parapet. Painted rendered walls to original block with limestone ashlar dressings including quoins to corners, rusticated frontispiece to ground floor breakfront having engaged Ionic columns over to first floor, continuous stringcourse to first floor, and plain frieze having moulded cornice with blocking course to parapet. Limestone ashlar-clad wall to south-east elevation of additional range with unpainted rendered walls to remainder. Square-headed window openings to original block with stone sills, and panelled surrounds having entablatures over on consoles (with triangular pediments over to first floor breakfront). Round-headed window openings to central bays of breakfront and flanking bays (in round-headed recessed panels to flanking bays) with cut-limestone sills on plinths, and moulded surrounds. 12/12 timber sash windows to all openings with decorative fanlights to round-headed openings. Pair of round-headed door openings to breakfront in round-headed recessed panels with moulded surrounds, timber panelled double doors, and timber overpanels. Square-headed window opening to additional range forming glazed curtain wall incorporating door opening with fixed-pane aluminium windows, and glazed aluminium double doors having cantilevered canopy over. Interior to assembly hall/town hall remodelled, 1996, to ground floor with replacement timber staircase added to entrance hall. Stairhall with full-turn staircase having carved timber balusters, and decorative detailing. Interior to play house/theatre remodelled, 1876, comprising three tiers (stalls; dress circle; upper circle) with dress circle on horse shoe-shaped plan, and upper circle on circular plan, both on cast-iron pillars having fluted capitals and panelled parapets with decorative plasterwork foliate swag motifs, moulded coping to dress circle, and wrought iron railings to upper circle. Cast-iron pillars to upper circle supporting pointed-arch Moorish-style arcade with pedentives leading to shallow saucer dome with decorative plasterwork detailing including cornice, and crystal chandelier. Square-headed stage (profile masked by later drapery) with sunken orchestra pit, clustered flanking colonettes, and pseudo three centre-headed 'proscenium' having bisecting plasterwork cornice, mural panel, and flanking panels in pointed-arch frames. Road fronted with sections of replacement cast-iron railings, 1876, to front, and concrete flagged forecourt, 1998, to south-west.
Appraisal
An imposing Classical building of national importance designed by John Roberts (1712 – 1796) as an assembly rooms incorporating a play house. Very well maintained, the complex retains most of its original form and character, and the survival of the theatre is especially of importance, comprising one of the very few surviving eighteenth-century theatres in Ireland, although its present appearance dates to late nineteenth-century remodelling. The method of supporting each of the galleries/circles on cast-iron pillars is of technical interest, and the theatre remains one of the few examples in Ireland to retain such supports, which do not obstruct sight-lines to the stage. Extended in the late twentieth century to accommodate additional utilitarian space for the theatre, the atrium has been designed in keeping with the scale of the original block, is minimally detailed, and forms a picturesque contrast with the decorative quality of the town hall. The cut-stone dressings to that portion reveal high quality local stone masonry, and are of artistic merit. Occupying a prominent site, the complex is an attractive feature in the townscape of Waterford City, and the incorporation of fabric of a portion of the medieval town wall to the rear (north-west) elevation is of some archaeological importance.
