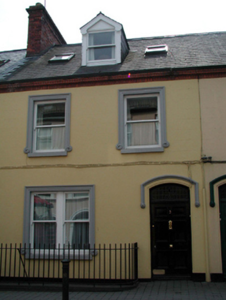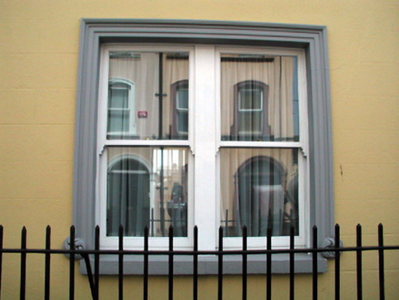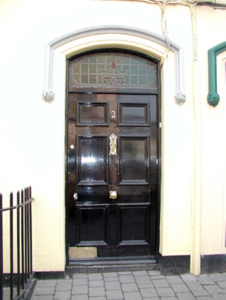Survey Data
Reg No
22504198
Rating
Regional
Categories of Special Interest
Architectural, Artistic
Original Use
House
In Use As
House
Date
1910 - 1915
Coordinates
261174, 112235
Date Recorded
14/07/2003
Date Updated
--/--/--
Description
Terraced two-bay two-storey house with dormer attic, built 1913. Extensively renovated and extended, c.2000, comprising three-bay two-storey flat-roofed lower return to south-west. One of a terrace of three. Pitched (shared) slate roof (gabled to dormer attic window) with clay ridge tiles, red brick Running bond (shared) chimney stacks, replacement square rooflight, c.2000, timber bargeboards, and cast-iron rainwater goods on moulded red brick eaves. Flat concrete roof to return with uPVC rainwater goods on timber eaves. Painted rendered, ruled and lined walls with red brick band, and moulded course to eaves. Square-headed window openings (in bipartite arrangement to ground floor) with stone sills, and moulded rendered surrounds. Replacement 1/1 timber sash windows, c.2000. Segmental-headed door opening with rendered hood moulding over, and timber panelled door with leaded stained glass overlight. Set back from line of road with section of wrought iron railings and concrete brick cobbled footpath to front.
Appraisal
A small-scale house, which has been sympathetically restored with replacement fittings and materials installed in keeping with the original integrity of the design. Rendered detailing of artistic merit, together with red brick dressings, serve to produce an attractive aesthetic effect. The house, together with the remainder of the terrace (22504197, 9/WD-5632-22-187, 185), is a distinctive feature in William Street, the gabled dormer attic window providing incident to the roofline of the streetscape.





