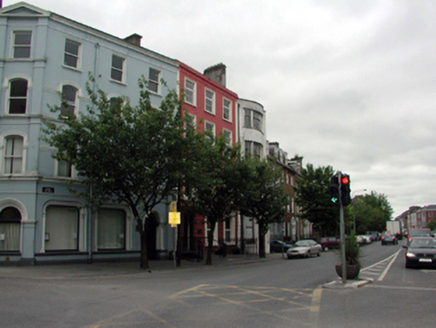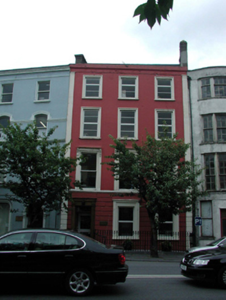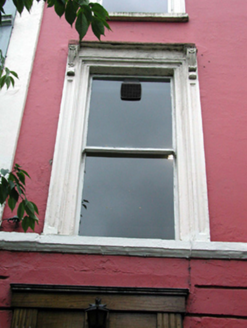Survey Data
Reg No
22504313
Rating
Regional
Categories of Special Interest
Architectural
Original Use
House
In Use As
Office
Date
1770 - 1790
Coordinates
261110, 112327
Date Recorded
04/07/2003
Date Updated
--/--/--
Description
Terraced three-bay four-storey house, c.1780. Refenestrated, c.1880. Mostly refenestrated, c.1980. Now in use as offices. Pitched slate roof behind parapet with clay ridge tiles, rendered chimney stacks, and cast-iron rainwater goods. Painted rendered walls with channelling to ground floor, moulded course to first floor, full-height pilasters to upper floors with frieze over having moulded cornice, and rendered coping to parapet. Square-headed window openings with stone sills, and moulded rendered surrounds having entablatures to ground and to first floor (on decorative consoles to first floor). Replacement 1/1 timber sash windows, c.1880, to first floor. Replacement aluminium casement windows, c.1980, to remainder. Square-headed door opening approached by four cut-limestone steps having wrought iron railings with replacement fluted timber pilaster doorcase, c.1980, timber panelled door and overlight. Set back from line of road with sections of wrought iron railings and stone flagged footpath to front.
Appraisal
An appealing, substantial house of balanced Georgian proportions and fine rendered detailing, which retains its original form and much of its original character and fabric. Some fittings, including inappropriate replacement fenestration and a rudimentary doorcase, do not enhance the external appearance of the house. The house occupies a prominent site and forms an attractive feature of formal appearance in the streetscape of The Mall.





