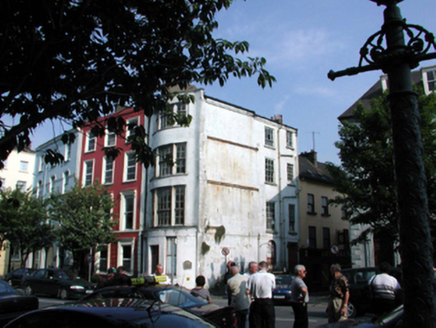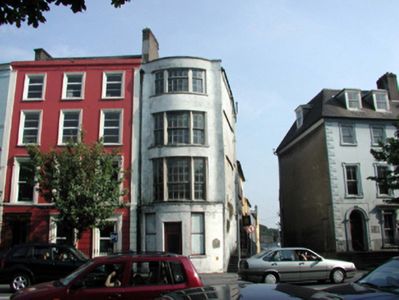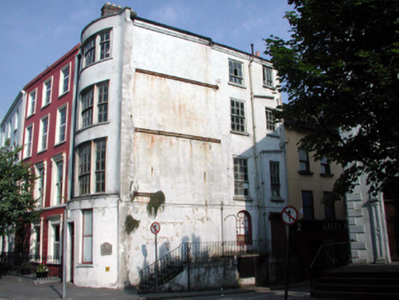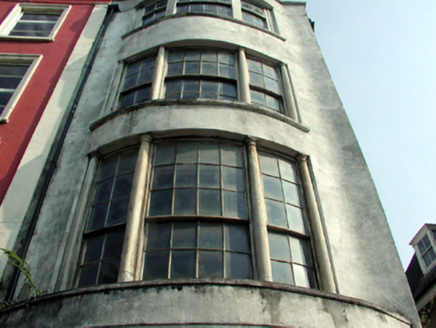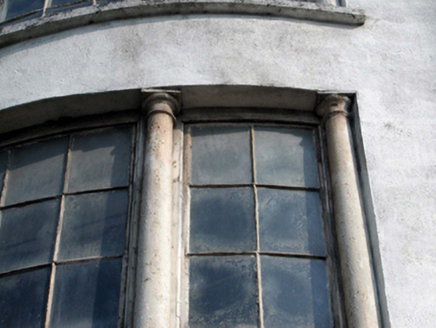Survey Data
Reg No
22504314
Rating
Regional
Categories of Special Interest
Architectural
Original Use
House
Date
1760 - 1780
Coordinates
261103, 112324
Date Recorded
14/07/2003
Date Updated
--/--/--
Description
Terraced single-bay four-storey shallow bow-fronted house, c.1770, on a corner site with single-bay four-storey side elevation to south-west, and two-bay four-storey return to south-east. Extensively reconstructed, c.1970, with some openings remodelled to ground floor. Disused, 2003. Dismantled, 2004, with ground floor remaining to accommodate reconstruction. Painted rendered walls. Square-headed window openings remodelled, c.1970, with replacement fixed-pane timber window, c.1970. Square-headed door opening remodelled, c.1970, with replacement glazed timber panelled door, c.1970, and overlight. Road fronted on a corner site with stone flagged footpath to front.
Appraisal
An important and appealing middle-size house, which is unique in the context of Waterford City on account of the bowed profile to the front (north-west) elevation. Presently (2004) undergoing extensive reconstruction, it is projected that the original form and appearance will be replicated, which ought to re-established the importance of the house in the streetscape.
