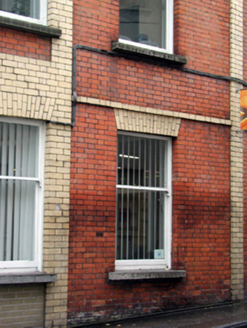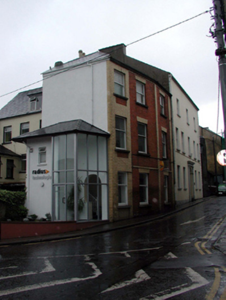Survey Data
Reg No
22504349
Rating
Regional
Categories of Special Interest
Architectural
Original Use
Office
In Use As
Office
Date
1910 - 1930
Coordinates
260925, 112313
Date Recorded
10/07/2003
Date Updated
--/--/--
Description
Attached three-bay three-storey red and yellow brick building, c.1920, on a corner site. Extensively renovated, c.1995, with entrance reoriented to side (east) elevation having single-bay double-height projecting glazed porch added. Now in use as offices. Hipped roof with replacement artificial slate, c.1995, clay ridge tiles, and replacement uPVC rainwater goods, c.1995, on rendered eaves. Red brick Flemish bond wall with yellow brick dressings including stringcourse to first floor and full-height pier, and yellow brick Flemish bond wall to forming entrance (end) bay with red brick dressings. Painted replacement cement rendered walls, c.1995, to remainder. Square-headed window openings (one originally door opening) with cut-stone sills having yellow brick dressings to right, and on red brick aprons to former entrance (end) bay. Replacement 1/1 timber sash windows, c.1995. Square-headed door opening to porch with glazed uPVC double doors, sidelights and overlights. Road fronted on a corner site with concrete footpath to front.
Appraisal
An unusual building of polychromatic appearance, produced by the combination of red and yellow brick to the primary (north) elevation. Restored in the late twentieth century, many fittings have been installed in keeping with the original integrity of the design, and the building continues to form an important component of the streetscapes of Lady Lane and Colbeck Street.



