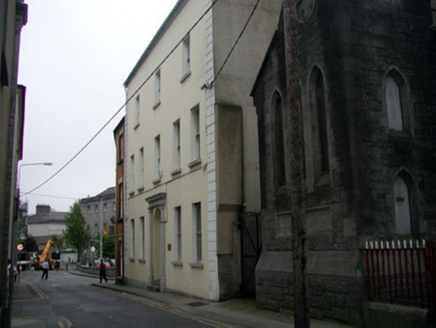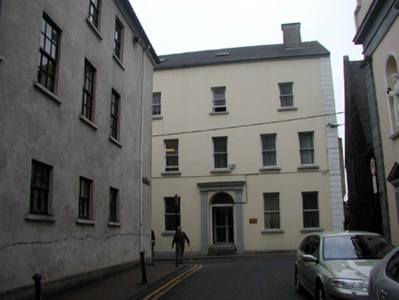Survey Data
Reg No
22504350
Rating
Regional
Categories of Special Interest
Architectural
Original Use
House
In Use As
Office
Date
1780 - 1820
Coordinates
260914, 112308
Date Recorded
07/07/2003
Date Updated
--/--/--
Description
Attached five-bay three-storey house with half-attic, c.1800, originally detached. Refenestrated, c.1875. Reroofed and part refenestrated, c.2000. Now in use as offices. Pitched roof with replacement artificial slate, c.2000, clay ridge tiles, rendered chimney stacks, replacement square rooflights, c.2000, and cast-iron rainwater goods on rendered eaves. Painted rendered, ruled and lined walls with rendered channelled piers to ends. Square-headed window openings with stone sills. Replacement 1/1 timber sash windows, c.1875. Replacement uPVC casement windows, c.2000, to ground floor. Round-headed door opening with rendered pilaster doorcase having frieze and moulded entablature over, timber panelled door and overlight. Road fronted with concrete footpath to front.
Appraisal
An attractive and imposing, substantial house of balanced Georgian proportions and reserved Classical detailing, which has been reasonably well maintained to present an early external aspect. However, the gradual replacement of the early-surviving fenestration with inappropriate modern models threatens the historic character of the composition. The house forms a prominent feature in the streetscape of Lady Lane, as a result of its form and massing, and terminates the vista from Francis Place to the north.



