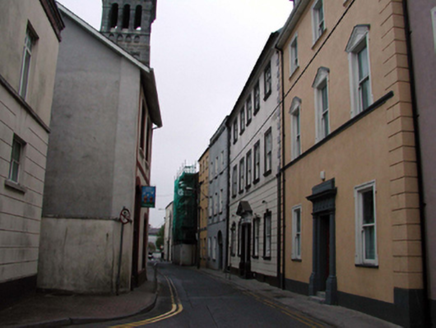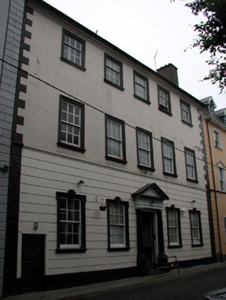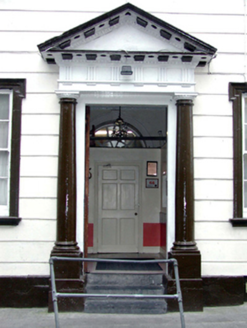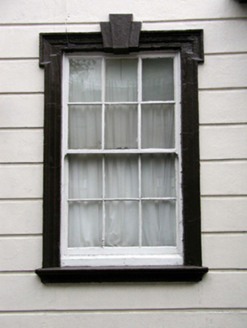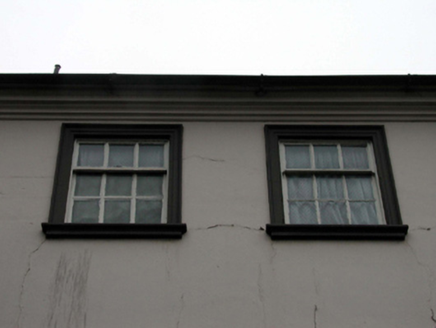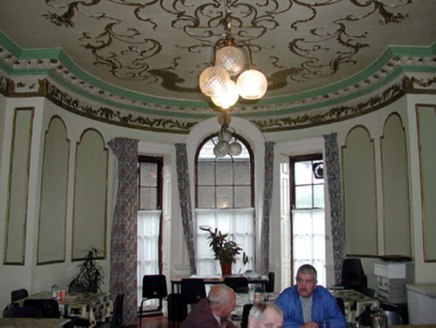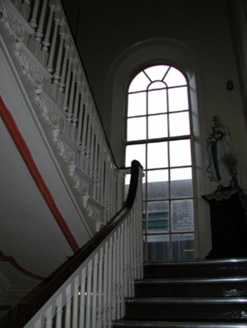Survey Data
Reg No
22504355
Rating
National
Categories of Special Interest
Architectural, Artistic
Original Use
House
In Use As
Hostel (charitable)
Date
1730 - 1750
Coordinates
260851, 112289
Date Recorded
07/07/2003
Date Updated
--/--/--
Description
Terraced five-bay three-storey house with dormer attic, c.1750, possibly over basement retaining original fenestration with three-bay three-storey bowed bay to rear (south) elevation. Extended, c.1975, comprising four-bay two-storey return block to south to accommodate use as hostel. Pitched slate roof (half-conical to bowed bay) with clay ridge tiles, rendered chimney stacks, and cast-iron rainwater goods on rendered eaves. Pitched artificial slate roof to return with clay ridge tiles, square rooflights, and aluminium rainwater goods on timber eaves. Painted rendered wall to front (north) elevation with channelling to ground floor, moulded stringcourse to first floor, rendered quoins to upper floors, and moulded rendered course to eaves. Unpainted roughcast walls to remainder (including to return). Square-headed window openings (one round-headed window opening to bowed bay forming Venetian opening) with moulded rendered sills, and surrounds having double keystones to ground floor (no dressings to rear (south) elevation). 3/6, 6/6 and 9/6 timber sash windows with some 2/4 timber sash windows to rear (south) elevation. Square-headed door opening with three cut-limestone steps, cut-stone Doric doorcase having triglyph frieze, moulded pediment having modillions, and timber panelled door. Square-headed window openings to return with concrete sills, rendered panels between floors, and timber casement windows. Interior with stairhall having carved timber staircase and plaster panelling to walls, and bow-ended saloon with panelling to walls, decorative plaster cornice, and foliate plasterwork to ceiling. Timber panelled shutters to all window openings. Road fronted with concrete footpath to front.
Appraisal
An attractive, substantial house of national importance. Composed of balanced Georgian proportions and treated with reserved Classical detailing, the house has been very well maintained to present an original aspect, both to the exterior and to the interior. Many important original salient features remain intact, including fenestration and an attractive Classical-style doorcase. Features to the interior, including decorative plasterwork of artistic importance, attest to high quality local craftsmanship. The scale and fine detailing of the house suggest that it was originally built by a local patron of considerable status in Waterford. The house forms an important and integral component of the streetscape, and is one of a number of mid eighteenth-century houses in Lady Lane.
