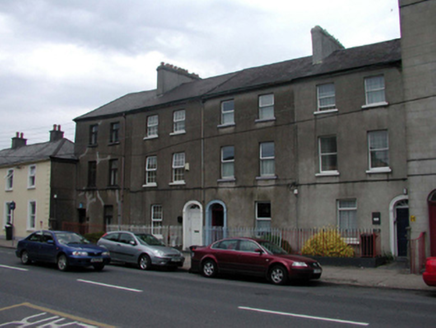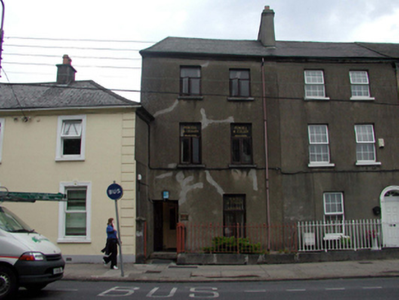Survey Data
Reg No
22504385
Rating
Regional
Categories of Special Interest
Architectural
Original Use
House
In Use As
Office
Date
1840 - 1860
Coordinates
260833, 112166
Date Recorded
15/07/2003
Date Updated
--/--/--
Description
Terraced two-bay four-storey house, c.1850. Extensively renovated, c.1950, with door opening remodelled to accommodate use as offices. One of a terrace of four. Hipped (shared) roof with replacement artificial slate, c.1950, clay ridge tiles, rendered (shared) chimney stack, and cast-iron rainwater goods on rendered stepped eaves. Unpainted replacement rendered walls, c.1950. Square-headed window openings with stone sills. Replacement timber casement windows, c.1950. Square-headed door opening (originally elliptical-headed) remodelled, c.1950, with replacement glazed timber panelled door, c.1950. Set back from line of road with forecourt having wrought iron railings on cut-limestone plinth with wrought iron gate.
Appraisal
This house, built as one of a terrace of four identical houses, is an attractive and well-proportioned substantial composition. Comprehensively renovated in the mid to late twentieth century, the house is now without much of its original fabric although, with the exception of the door opening, the original form remains intact. The house, together with the remainder of the terrace (22504386 – 8/WD-5632-22-400 – 398), forms an important component of the streetscape, set back slightly from the line of the road, and the survival of the original iron railings contributes to the historic character of the group.



