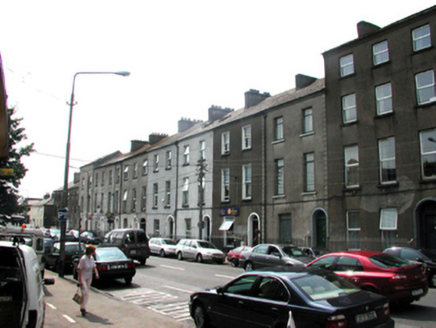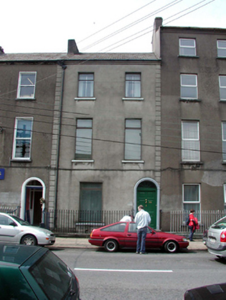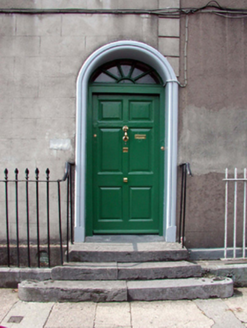Survey Data
Reg No
22504396
Rating
Regional
Categories of Special Interest
Architectural
Original Use
House
In Use As
House
Date
1830 - 1850
Coordinates
260883, 112217
Date Recorded
15/07/2003
Date Updated
--/--/--
Description
Terraced two-bay three-storey house, c. 1840. Reroofed, c.1965. Renovated and refenestrated, c.1990. One of a terrace of four. Pitched roof with replacement fibre-cement, c.1965, clay ridge tiles, rendered (shared) chimney stack, and cast-iron rainwater goods on rendered stepped eaves. Unpainted replacement cemented rendered, ruled and lined walls, c.1990, with rendered channelled piers. Square-headed window openings with limestone sills. Replacement aluminium casement windows, c.1990. Round-headed door opening with three-cut-limestone steps, moulded render surround, replacement timber panelled door, c.1985, and spoked fanlight. Road fronted with section of wrought iron railings to front on cut-limestone plinth.
Appraisal
This house, built as one of a terrace of four identical houses, is an attractive and well-proportioned substantial composition that retains its original balanced form. However, the inappropriate replacement fittings to the openings do not enhance the visual appeal of the building. The house, together with the remainder of the terrace (22504393 – 5/WD-5632-22-392 - 390), forms an important component of the streetscape, and the survival of the original iron railings contributes to the historic character of the group.





