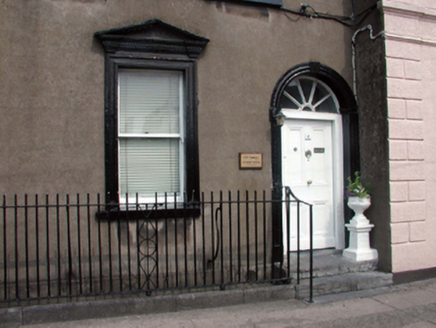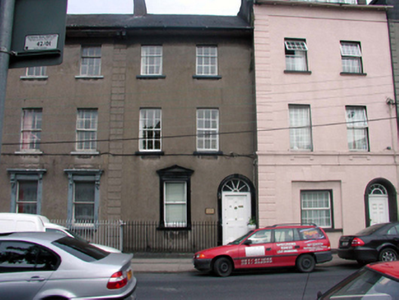Survey Data
Reg No
22504399
Rating
Regional
Categories of Special Interest
Architectural, Artistic
Original Use
House
In Use As
Office
Date
1820 - 1840
Coordinates
260907, 112233
Date Recorded
16/07/2003
Date Updated
--/--/--
Description
Terraced two-bay three-storey house, c.1830, retaining original fenestration to upper floors. Renovated and part refenestrated, c.1880, with rendered façade enrichments added. Now in use as offices. Pitched (shared) slate roof with clay ridge tiles, rendered chimney stacks, and cast-iron rainwater goods on overhanging timber eaves. Unpainted rendered, ruled and lined walls with shared rendered quoined pier. Square-headed window openings with stone sills, and moulded rendered surround, c.1880, to ground floor having pediment over. 3/6 and 6/6 timber sash windows to upper floors with replacement 1/1 timber sash window, c.1880, to ground floor. Round-headed door opening with two cut-limestone steps, rendered surround, timber panelled door and spoked fanlight. Road fronted with sections of wrought iron railings to front.
Appraisal
An attractive, well-proportioned house, built as part of a scheme involving a second house immediately to south-west. The house is in very good condition and retains its original form and character, together with important early and original salient features and materials. The later rendered detailing to some openings is of some artistic merit. The house, together with the second in the group (22504398/WD-5632-22-387), is an important component of the streetscape, contributing considerably to the historic character of the terrace.



