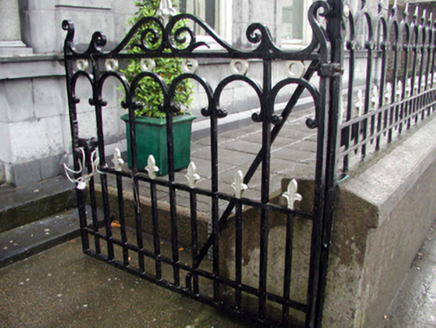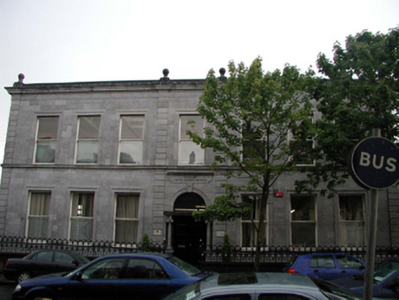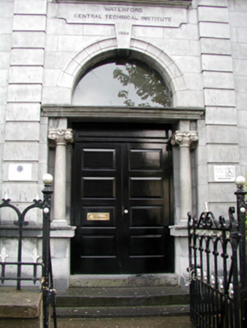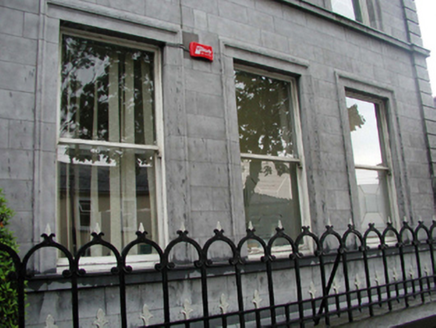Survey Data
Reg No
22504411
Rating
Regional
Categories of Special Interest
Architectural, Artistic, Social
Original Use
School
In Use As
School
Date
1905 - 1910
Coordinates
260865, 112129
Date Recorded
15/07/2003
Date Updated
--/--/--
Description
Detached seven-bay two-storey Classical-style technical institute, dated 1906, on a shallow T-shaped plan retaining original fenestration with seven-bay two-storey return to south-east having single-bay three-storey mono-pitched projecting bay to south-east. Extended, c.1955, comprising six-bay two-storey flat-roofed lower bay to south-east. Reroofed and part refenestrated, c.2000. Hipped and pitched roofs (behind parapet to entrance (north-west) front; mono-pitched to projecting bay to south-east) with replacement artificial slate, c.2000, clay ridge tiles, rendered chimney stacks, and cast-iron rainwater goods on rendered eaves. Flat roof to additional bay behind parapet. Limestone ashlar wall to entrance (north-west) front with channelled piers to entrance bay and to ends, moulded stringcourse to first floor, and moulded cornice to parapet having blocking course over with globe finials. Painted rendered walls to remainder with rendered channelled piers, and rendered coping to parapet to additional bay. Square-headed window openings to entrance (north-west) front with cut-stone sills (forming sill course to first floor), and surrounds. 1/1 timber sash windows. Square-headed window openings to return with rendered sills. 1/1 timber sash windows with fixed-pane overlights, and some with fixed-pane windows. Square-headed window openings to additional bay with concrete sills, and replacement uPVC casement windows, c.2000. Square-headed door opening with cut-stone flanking Ionic colonettes, timber panelled double doors, cut-stone entablature over with round-headed overlight having fixed-pane timber light, moulded archivolt, and keystone extending into cut-stone plaque with moulded cornice. Set back from line of road in own grounds with sections of cast-iron railings to forecourt on unpainted rendered plinth with cast-iron gate.
Appraisal
This building forms an important part of the educational history of Waterford, having been built as the first technical institute in the locality. The building is an attractively composed sober Classical-style structure, which retains most of its original form and character, together with important salient features and materials. The construction of the entrance (north-west) front is indicative of high quality stone masonry, and incorporates a decorative doorcase. The building forms an imposing feature in the streetscape of Parnell Street, fronted by sections of attractive early surviving cast-iron railings.







