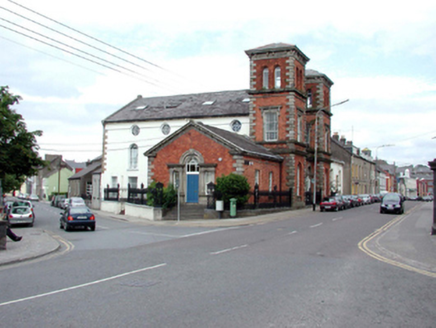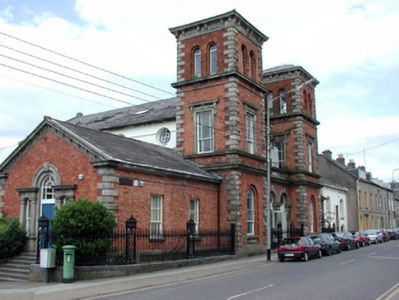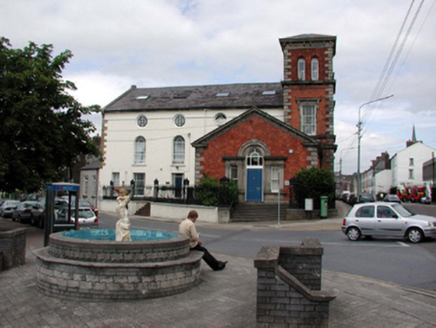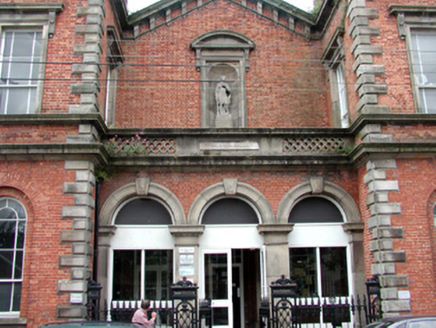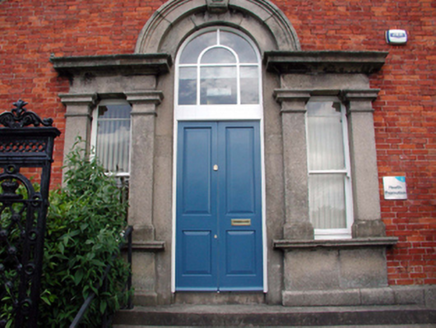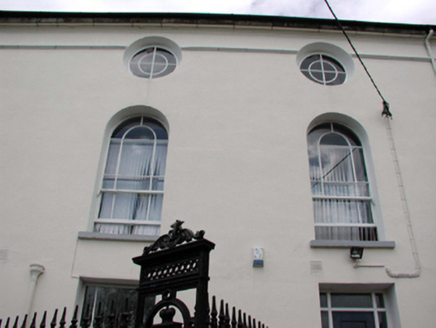Survey Data
Reg No
22504428
Rating
National
Categories of Special Interest
Architectural, Artistic, Historical, Scientific, Social
Original Use
Church hall/parish hall
In Use As
Office
Date
1855 - 1865
Coordinates
261012, 112042
Date Recorded
11/07/2003
Date Updated
--/--/--
Description
Attached single-bay (four-bay deep) two-storey gable-fronted hall, built 1859-61, on a T-shaped plan with pair of single-bay three-stage towers on square plans framing single-bay single-storey flat-roofed projecting porch to ground floor; single-bay single-storey wings. Pitched (gable-fronted) slate roof with clay or terracotta ridge tiles, cut-granite coping to gables including cut-granite coping to gable (west) on cut-granite "Cavetto" kneelers with block finial to apex, rooflights, and cast-iron rainwater goods on lead-covered moulded rendered cornice retaining cast-iron downpipes; pitched slate roofs (wings) with clay or terracotta ridge tiles, roll-topped cut-granite coping to gables, and concealed rainwater goods in ogee-detailed cut-granite cornices retaining cast-iron downpipes. Series of three round-headed openings (porch) with cut-granite thresholds, and cut-granite pilasters with archivolts centred on diamond pointed rusticated keystones framing replacement timber fittings. Square-headed window openings (west) with cut-granite sills, and concealed dressings framing margined two-over-one timber sash windows. Round-headed window openings below round windows (first floor) with cut-granite sills, and concealed dressings framing margined two-over-one timber sash windows below margined pivot fittings. Round-headed window openings in round-headed recesses (towers) with cut-granite sills on panelled risers, and red brick voussoirs framing margined two-over-one timber sash windows. Square-headed window openings (second stages) with ogee-detailed cut-granite sill courses, and cut-granite surrounds with ogee-detailed hood mouldings on fluted consoles framing margined two-over-one timber sash windows. Paired round-headed window openings in round-headed recesses (top stages) with ogee-detailed cut-granite sill courses, and red brick voussoirs framing replacement fixed-pane fittings. Square-headed window openings (wings) with cut-granite sills, and red brick voussoirs framing margined two-over-one timber sash windows. Street fronted on a corner site with cast-iron piers to perimeter supporting cast-iron double gates.
Appraisal
A hall erected to designs by Abraham Denny (1820-92) of Dublin (The Irish Times 5th July 1861; Dublin Builder 15th July 1861, 578) representing an important component of the mid nineteenth-century built heritage of Waterford with the architectural value of the composition, one intended 'to provide a suitable place for the holding of a Sunday School and for meetings of literary, moral and scientific purposes', confirmed by such attributes as the symmetrical footprint centred on an arcaded porch; the construction in a vibrant red brick with silver-grey granite dressings not only demonstrating good quality workmanship, but also producing a lively two-tone palette; the diminishing in scale of the openings on each floor producing a graduated visual impression with those openings showing margined glazing patterns; and the Osborne House-esque Italianate towers marking the skyline as prominent eye-catchers in the landscape (cf. 22901711). Having been well maintained, the form and massing survive intact together with substantial quantities of the original fabric, thus upholding the character or integrity of a hall making a pleasing visual statement in Catherine Street: meanwhile, a benchmark remains of additional interest for the connections with cartography and the preparations of maps by the Ordnance Survey (established 1824). NOTE: Occupied (1901; 1911) by Samuel Robinson (----), 'Caretaker of Protestant Hall' (NA 1901; NA 1911).
