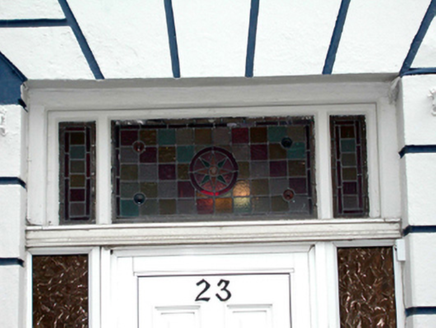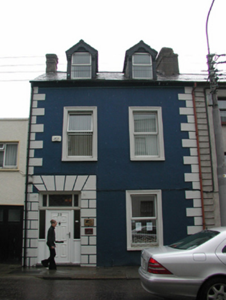Survey Data
Reg No
22504440
Rating
Regional
Categories of Special Interest
Architectural, Artistic
Original Use
House
In Use As
Office
Date
1880 - 1900
Coordinates
260972, 112150
Date Recorded
15/07/2003
Date Updated
--/--/--
Description
Terraced two-bay two-storey house with dormer attic, c.1890. Refenestrated, 1996. Now in use as offices. Pitched slate roof (gabled to dormer attic windows) with clay ridge tiles, rendered chimney stacks, decorative timber bargeboards, and replacement uPVC rainwater goods, 1996, on rendered eaves. Painted rendered walls with rendered quoins. Square-headed window openings with rendered sills, and moulded rendered surrounds. Replacement uPVC casement windows, 1996. Square-headed door opening with rendered quoined surround, replacement uPVC panelled door, 1996, sidelights, and overlights retaining original leaded stained glass panels. Road fronted with concrete footpath to front.
Appraisal
A modest-scale house of balanced proportions, which retains its original form, although inappropriate replacement fittings to the openings do not enhance the outward expression on to the street. An important survival is the original stained glass panel to the door opening, which is of some artistic merit. The house is an attractive feature in Catherine Street, the gabled dormer attic windows adding variety to the roofline.



