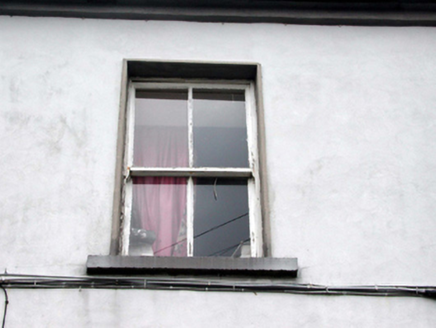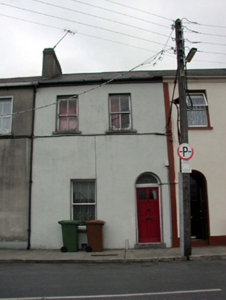Survey Data
Reg No
22504463
Rating
Regional
Categories of Special Interest
Architectural
Original Use
House
In Use As
House
Date
1860 - 1880
Coordinates
260926, 112056
Date Recorded
16/07/2003
Date Updated
--/--/--
Description
Terraced two-bay two-storey house, c.1870, retaining some original fenestration. Part refenestrated, c.1920. One of a terrace of three. Pitched (shared) slate roof with clay ridge tiles, rendered (shared) chimney stack, and iron rainwater goods on rendered eaves. Painted rendered walls. Square-headed window openings with stone sills. 2/2 timber sash windows to first floor with replacement 1/1 timber sash window, c.1920, to ground floor. Round-headed door opening with replacement glazed timber panelled door, c.1970, and overlight. Road fronted with concrete footpath to front.
Appraisal
An attractive, small-scale house, built as one of a terrace of three identical houses (with 22504464, 462/WD-5632-22-456, 458). Retaining much of its original fabric the house contributes to the historic character of Waterside.



