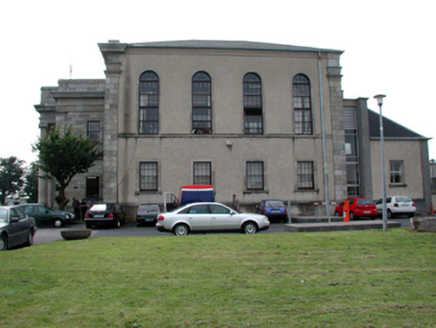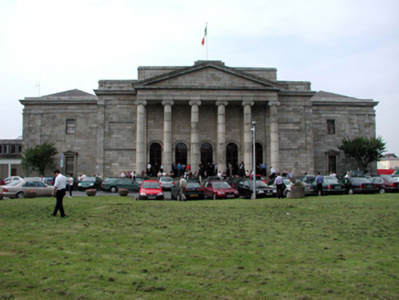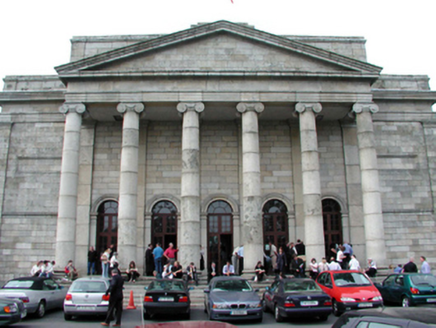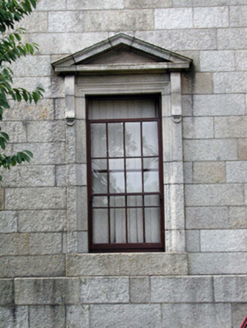Survey Data
Reg No
22504492
Rating
National
Categories of Special Interest
Architectural, Historical, Scientific, Social
Original Use
Court house
In Use As
Court house
Date
1845 - 1850
Coordinates
261078, 112068
Date Recorded
14/07/2003
Date Updated
--/--/--
Description
Detached seven-bay two-storey over part raised basement courthouse, built 1848-9; opened 1849, on a U-shaped plan centred on pedimented prostyle hexastyle Ionic portico; pair of single-bay (four-bay deep) recessed wings originally single-bay (six-bay deep) two-storey. Disused, 1977. Reconstructed, 1984, producing present composition. Hipped slate roofs behind parapets with ridge tiles, and concealed rainwater goods with cast-iron rainwater goods (side elevation) on rendered stepped eaves retaining cast-iron square profile downpipes. Granite ashlar walls on benchmark-inscribed granite ashlar base with cut-granite pilasters to corners supporting ogee-detailed cornice on blind frieze on architrave below parapet; granite ashlar walls (wings) on granite ashlar bases with paired cut-granite pilasters to corners supporting ogee-detailed cornice on blind frieze on architrave below parapet; rendered walls (side elevations) on cut-granite chamfered cushion course on rendered base with cut-granite pilasters to corners. Round-headed door openings behind pedimented prostyle hezastyle Ionic portico approached by flight of seven cut-granite steps with cut-granite columns having responsive pilasters supporting ogee-detailed pediment on blind frieze on architrave, and cut-granite doorcases with pilasters supporting archivolts framing replacement glazed double doors having overlights. Square-headed window openings (side elevations) with cut-granite sills, and cut-granite monolithic surrounds framing replacement eight-over-eight timber sash windows. Square-headed window openings (wings), cut-granite surrounds with shallow pilasters supporting ogee-detailed pediments on consoles framing replacement eight-over-eight timber sash windows. Square-headed window openings (first floor) with cut-granite surrounds framing replacement eight-over-eight timber sash windows. Square-headed window openings (side elevations) with cut-granite sills, and cut-granite monolithic surrounds framing replacement eight-over-eight timber sash windows. Round-headed window openings (first floor) with cut-granite sill courses, and cut-granite monolithic surrounds framing replacement eight-over-eight-over-eight-over-eight timber sash windows having fanlights. Interior reconstructed, 1984, including (ground floor): vestibule retaining glass floor. Set in relandscaped grounds.
Appraisal
A courthouse representing an important component of the mid nineteenth-century built heritage of County Waterford with the architectural value of the composition, one attributed to John Benjamin Keane (d. 1859) of Dublin owing to similarities with the contemporary Tullamore Courthouse (1832-7) in County Offaly and Nenagh Courthouse (1840-4) in County Tipperary (Craig 1982, 272), confirmed by such attributes as the symmetrical footprint centred on a pillared portico shorn of the Royal Arms statuary captured in a photograph by Robert French (1841-1917) of Dublin [NLI L_CAB_00245]; the construction in a honey-coloured granite demonstrating good quality workmanship; the diminishing in scale of the openings on each floor producing a graduated visual impression with the courtrooms showing elongated arcaded openings; and the parapeted roof: meanwhile, a benchmark remains of additional interest for the connections with cartography and the preparation of maps by the Ordnance Survey (established 1824).







