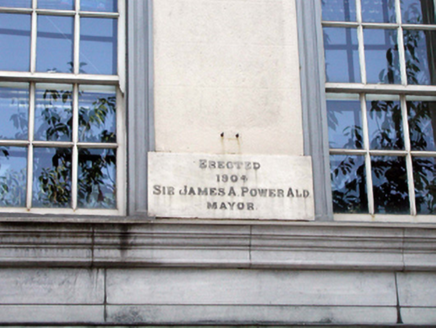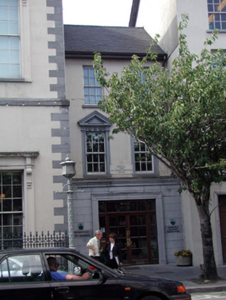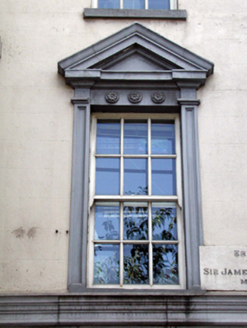Survey Data
Reg No
22504652
Rating
Regional
Categories of Special Interest
Architectural
Original Use
Office
In Use As
Office
Date
1900 - 1905
Coordinates
261071, 112349
Date Recorded
10/07/2003
Date Updated
--/--/--
Description
Terraced two-bay three-storey building, dated 1904, built as extension to town hall. Extensively renovated, c.2000. Pitched slate roof with clay ridge tiles, and replacement uPVC rainwater goods, c.2000, on uPVC eaves. Limestone ashlar cladding to ground floor (possibly replacement, c.2000) with moulded cornice over. Painted rendered, ruled and lined walls to upper floors with cut-stone date stone/plaque. Square-headed window openings with stone sills, and moulded panelled surrounds to first floor having triangular pediments over. Replacement 6/6 timber sash windows, c.2000. Square-headed door opening with moulded limestone surround, replacement glazed timber double doors, c.2000, sidelights and overlights. Road fronted with stone flagged footpath to front.
Appraisal
An attractive building of balanced proportions, which integrates well with the earlier town hall to south-west (22504135/WD-5632-22-145). Reasonably well restored, the building retains its original form with replacement fittings respecting the original integrity of the design. The building forms an integral component of the streetscape of The Mall.





