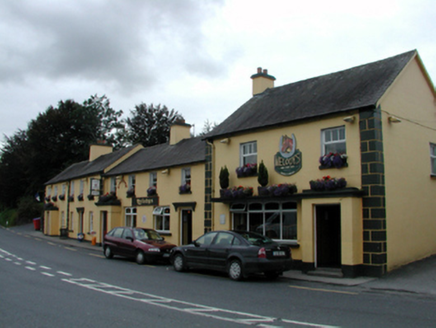Survey Data
Reg No
22801022
Rating
Regional
Categories of Special Interest
Architectural, Historical, Social
Original Use
Court house
In Use As
House
Date
1840 - 1860
Coordinates
219800, 112744
Date Recorded
14/10/2003
Date Updated
--/--/--
Description
End-of-terrace two-bay two-storey courthouse, c.1850. Renovated, 1928, with single-bay single-storey flat-roofed advanced porch added to right ground floor and render façade enrichments added including canopy over openings to ground floor. Refenestrated, c.2000, with window opening remodelled to ground floor. Now in commercial use to ground floor having accommodation over. Pitched slate roof with clay ridge tiles, rendered chimney stack and cast-iron rainwater goods on rendered eaves. Flat concrete roof to porch with moulded cornice extending over ground floor forming canopy. Painted rendered, ruled and lined walls with rendered quoined piers, 1928. Square-headed window openings (remodelled, c.2000, to ground floor) with stone sills (replacement concrete sill, c.2000, to ground floor) and replacement uPVC casement windows, c.2000. Square-headed door opening with timber panelled door. Road fronted with concrete footpath to front.
Appraisal
A well-proportioned modest-scale building that is of particular significance for its original intended use as a courthouse, one of the earliest purpose-built civic buildings in the locality. Although various alterations have had an impact on the original form and appearance of the composition, the building continues to contribute to the streetscape value of Ballymacarbry.

