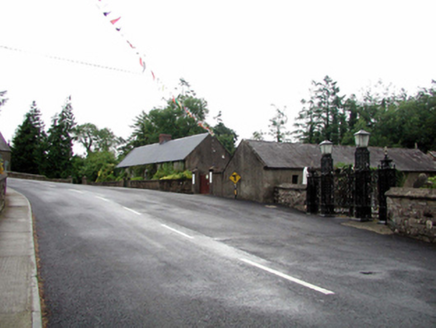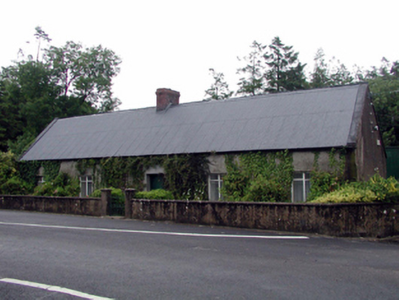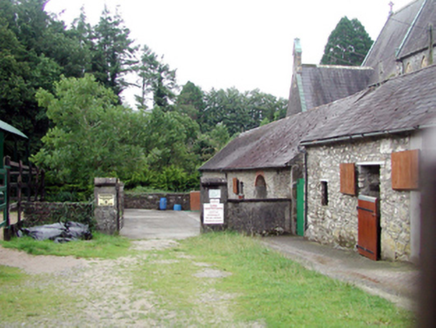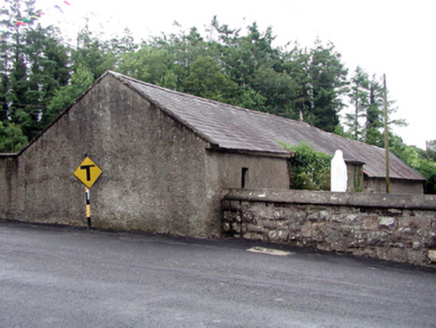Survey Data
Reg No
22802009
Rating
Regional
Categories of Special Interest
Architectural, Social
Original Use
House
In Use As
House
Date
1835 - 1855
Coordinates
238461, 114270
Date Recorded
17/07/2003
Date Updated
--/--/--
Description
Detached five-bay single-storey house, c.1845, originally thatched. Renovated and refenestrated, c.1945, possibly with openings remodelled. Reroofed, c.1995. Pitched roof with replacement corrugated-galvanised metal, c.1995, iron ridge tiles, red brick Running bond chimney stack, rendered coping, and replacement uPVC rainwater goods, c.1995. Unpainted replacement roughcast wall, c.1945, to front (west) elevation. Unpainted rendered walls to remainder. Square-headed window openings (possibly remodelled, c.1945) with replacement concrete sills, c.1945, and replacement steel casement windows, c.1954. Square-headed door opening with tongue-and-groove timber panelled door. Set back from line of road in own grounds with forecourt to front having rendered boundary wall to perimeter. (ii) Detached three-bay single-storey rubble stone outbuilding, c.1845, to south. Renovated, c.1945. Renovated, c.1995. Pitched slate roof with clay ridge tiles, and iron rainwater goods. Exposed random rubble stone wall to front (north) elevation. Unpainted replacement roughcast walls, c.1945, to remainder. Square-headed window opening with replacement concrete lintel, c.1995, and replacement timber fitting, c.1995. Square-headed door openings with replacement concrete lintels, c.1995, and replacement tongue-and-groove timber panelled half doors, c.1995. (iii) Detached four-bay single-storey rubble stone outbuilding, c.1845, to east with round-headed carriageway. Renovated, c.1945. Renovated, c.1995. Pitched slate roof with clay ridge tiles, and iron rainwater goods. Exposed random rubble stone wall to front (north) elevation. Unpainted replacement roughcast walls, c.1945, to remainder. Square-headed window opening with replacement concrete lintel, c.1995, and replacement timber fitting, c.1995. Square-headed door openings with replacement concrete lintels, c.1995, and replacement tongue-and-groove timber panelled half doors, c.1995. Round-headed carriageway with red brick ‘voussoirs’. Fittings not visible.
Appraisal
This house is of some vernacular significance, having originally been thatched, while the long, low form and the proportions to the openings suggest its original appearance: the replacement material to the roof, meanwhile, is considered a vernacular practise. Reasonably well maintained, the house retains important early features and materials, including increasingly-rare mid twentieth-century steel casement windows. The house, when grouped with the attendant outbuildings, which have also been well maintained, forms an important vernacular farm complex in the centre of Clonea, which contributes to the historic character of the locality.







