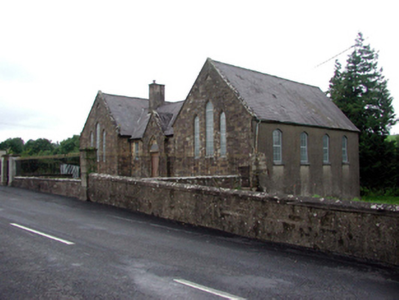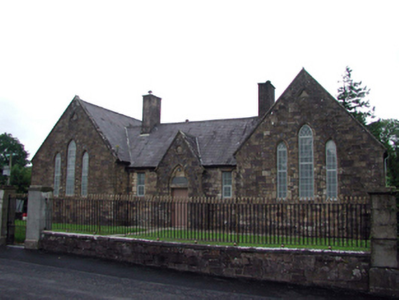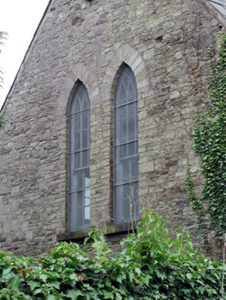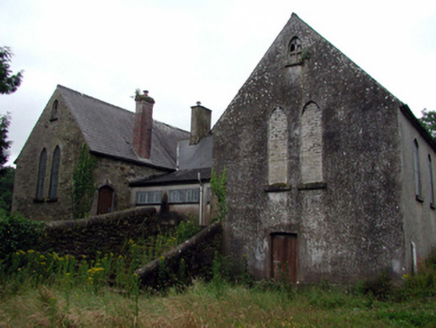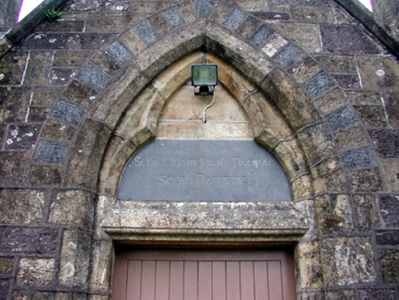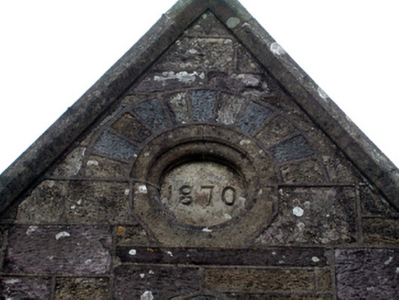Survey Data
Reg No
22802011
Rating
Regional
Categories of Special Interest
Architectural, Historical, Social
Previous Name
Scoil Náisiúnta Cluain Fhiaidh Paorach
Original Use
School
In Use As
Church hall/parish hall
Date
1865 - 1875
Coordinates
238415, 114299
Date Recorded
17/07/2003
Date Updated
--/--/--
Description
Detached five-bay single-storey over basement national school, dated 1870, on a H-shaped plan retaining some original fenestration comprising three-bay single-storey central block with single-bay single-storey gabled advanced porch to centre, and single-bay single-storey gabled advanced flanking end bays having four-bay single-storey side elevations (forming single-bay single-storey 'returns' to north-east). Extended, c.1945, comprising three-bay single-storey lean-to lower infill range to rear (north-east) elevation. Part refenestrated, c.1995, to accommodate use as parish hall. Pitched slate roofs on a H-shaped plan with clay ridge tiles, rendered chimney stacks, cut-stone coping, and cast-iron rainwater goods. Lean-to artificial slate roof to additional range. Broken coursed squared sandstone walls to front (south-west) elevation with buttresses to porch, and trefoil recessed panels to gables. Unpainted roughcast walls to remainder with exposed random squared rubble stone construction to ‘return’ to south. Square-headed window openings to central block with chamfered sills and reveals. Replacement uPVC casement windows, c.1995. Lancet window openings to end bays (in tripartite arrangement to front (south-west) elevation, and paired to rear (north-east) elevation) with chamfered sills and reveals. 9/9 timber sash windows with most having replacement uPVC casement windows, c.1995. Shallow segmental-headed window openings to side elevations with stone sills, and replacement uPVC casement windows, c.1995. Square-headed window openings to additional range with concrete continuous sill, and replacement uPVC casement windows, c.1995. Square-headed door openings with tongue-and-groove timber panelled doors, and pointed trefoil overpanel to porch having date stone/plaque. Set back from line of road in own grounds with grass forecourt having rendered piers with wrought iron gates, and sections of wrought iron flanking railings on random rubble stone plinth wall forming boundary to perimeter of site. Enclosed grounds to rear (north-east) with additional range approached by pair of flights of steps originally providing separate access to courtyards.
Appraisal
An attractive middle-size range that has been dressed in a muted Gothic style, which complements the appearance of the nearby Catholic church (22802008/WD-07-02-08), the possible patron of the school. The construction of the front (south-west) elevation in dressed stone also serves to highlight high quality local stone masonry. Reasonably well maintained, the school retains its original form and character, together with some important salient features and materials. However, the gradual replacement of the fittings to the window openings with inappropriate modern articles threatens the integrity of the composition. Of additional interest is evidence to rear of the site of separate accesses to partitioned grounds, which alludes to the segregation of male and female pupils in keeping with the social morals of the period. The school remains a picturesque landmark in the centre of Clonea, and contributes to the historic character of the village.

