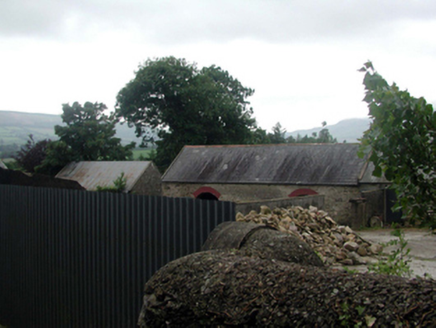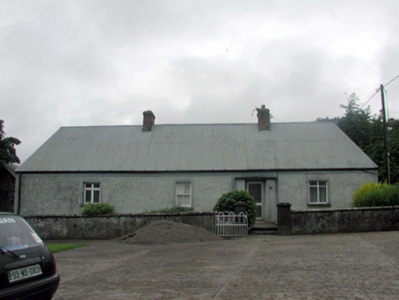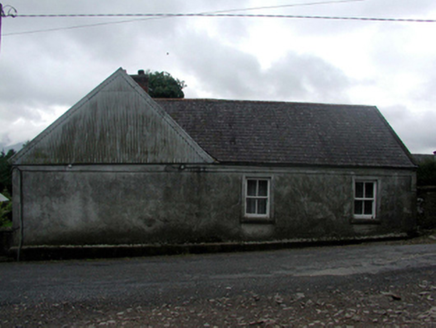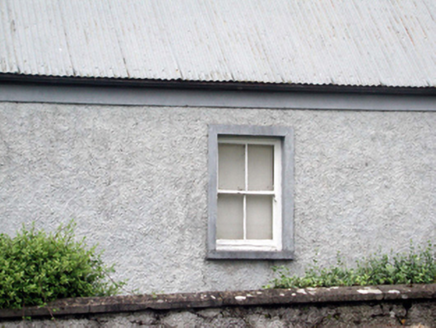Survey Data
Reg No
22802013
Rating
Regional
Categories of Special Interest
Architectural, Social
Original Use
House
In Use As
House
Date
1800 - 1840
Coordinates
238145, 114659
Date Recorded
17/07/2003
Date Updated
--/--/--
Description
Detached four-bay single-storey house, c.1820, originally thatched. Renovated and extended, c.1920, comprising two-bay single-storey return to north-east. Reroofed, c.1970. Hipped roof with replacement corrugated-galvanised metal, c.1970, over original thatch, iron ridge tiles, red brick Running bond chimney stacks, and cast-iron rainwater goods on rendered eaves. Hipped slate roof to return with clay ridge tiles. Painted replacement roughcast walls, c.1920, with rendered strips, and band to eaves. Square-headed window openings with rendered sills and surrounds. Replacement 2/2 timber sash windows, c.1920, with one replacement timber casement windows, c.1970. Square-headed door opening with rendered surround, and replacement glazed aluminium door, c.1970. Set back from line of road in own grounds on a quasi corner site with forecourt having roughcast boundary wall to perimeter, and side (east) elevation fronting on to road. (ii) Detached two-bay single-storey rubble stone outbuilding, c.1870, to north. Reroofed, c.1945. Pitched roof with replacement corrugated-iron, c.1945, iron ridge tiles, and rendered coping. Random rubble stone walls with lime mortar. Openings not visible. (iii) Detached two-bay single-storey rubble stone outbuilding, c.1870, to north with pair of segmental-headed carriageways. Pitched slate roof with clay ridge tiles, and rendered coping. Random rubble stone wall with lime mortar. Pair of segmental-headed carriageways with painted red brick ‘voussoirs’, and no fittings.
Appraisal
This house is of vernacular importance, as identified by the long, low massing of the composition, the small proportions of the openings and, most importantly, the survival of the original thatch under the present roofing materials. Reasonably well maintained, the house retains most of its original form and some of its early character, incorporating important early salient features and fittings. The house is complemented by an attractive range of outbuildings, similarly well maintained, which form an almost-intact small-scale vernacular farm holding that contributes to the historic character of the locality, and which forms a picturesque landmark on the road leading out of Clonea.







