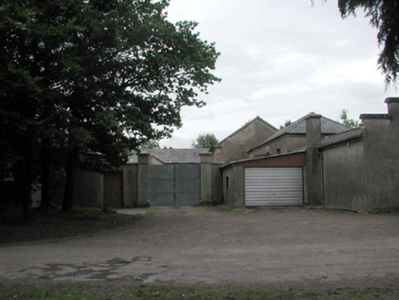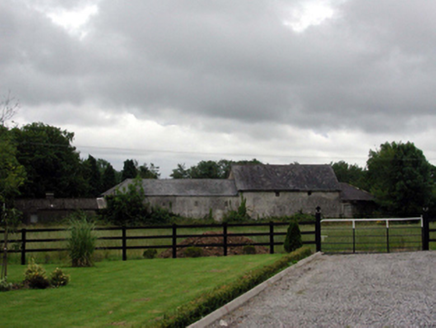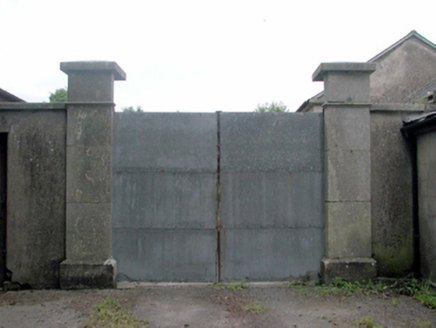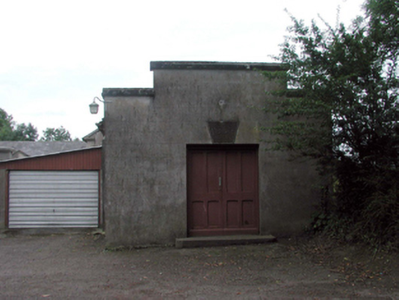Survey Data
Reg No
22803002
Rating
Regional
Categories of Special Interest
Architectural, Historical, Social
Previous Name
Saint Joseph's Convent
Original Use
Farmyard complex
In Use As
Farmyard complex
Date
1830 - 1850
Coordinates
247098, 115909
Date Recorded
24/07/2003
Date Updated
--/--/--
Description
Farmyard complex, c.1835, about a courtyard comprising: (i) Detached twelve-bay single-storey outbuilding with half-attic on an L-shaped plan comprising six-bay single-storey range with single-bay single-storey gabled entrance bay, two-bay single-storey perpendicular block with half-attic to west, and four-bay single-storey wing to north-west. Pitched and hipped slate roofs (gabled to entrance bay) with clay ridge tiles, and cast-iron rainwater goods on rendered eaves. Unpainted rendered, ruled and lined walls. Square-headed window openings with stone sills, and timber fittings. Set back from road in grounds shared with Saint Joseph’s Convent (Woodlock (House)), arranged about a courtyard with tarmacadam drive to north. (ii) Detached two-bay single-storey outbuilding to north-east (completing U-shaped arrangement of outbuildings) possibly with half-attic. Hipped slate roof with clay ridge tiles, and cast-iron rainwater goods on rendered eaves. Unpainted rendered, ruled and lined walls. Openings not visible. (iii) Attached single-bay single-storey outbuilding, dated 1952, to north-west with two-bay single-storey side elevations. Pitched (gable-fronted) roof behind parapet with corrugated-asbestos, concrete ridge tiles, rendered chimney stack, and iron rainwater goods. Unpainted rendered, ruled and lined walls with rendered crow-stepped parapet having concrete coping. Square-headed door opening with concrete step, rendered date stone keystone, and timber panelled double doors. (iv) Gateway to courtyard comprising pair of cut-granite piers with moulded stringcourses, and cut-stone capping having replacement sheet-metal gates, c.1990.
Appraisal
A well-planned group of outbuildings formally arranged about a courtyard with each unit retaining most of its original form, character, and fabric. The group is of importance for its contribution to the Saint Joseph’s Convent (Woodlock (House)) estate, representing an intact mid nineteenth-century estate having associations with the industrialist George Pim Malcomson (n. d.). The group is of additional importance as evidence of the development of the grounds in a period pre-dating the present house (22803001/WD-08-03-01), thereby attesting to a long-standing presence on site.







