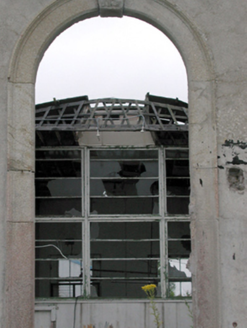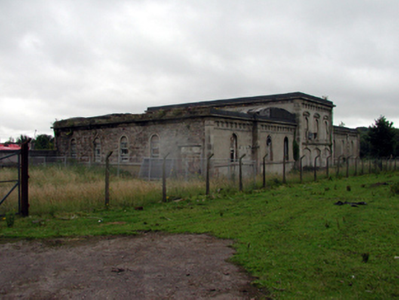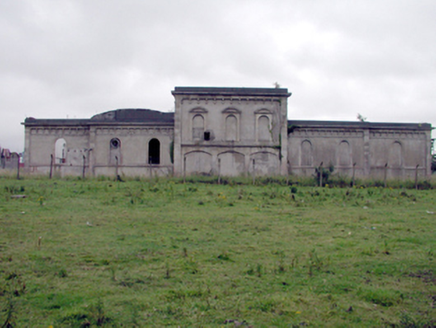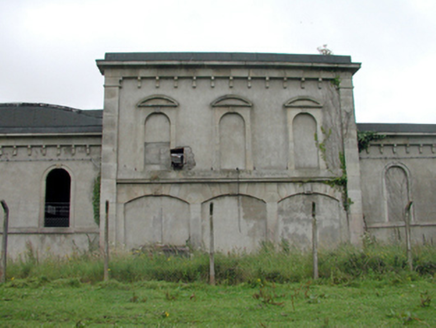Survey Data
Reg No
22803055
Rating
Regional
Categories of Special Interest
Architectural, Artistic, Historical, Social
Original Use
Court house
Date
1850 - 1855
Coordinates
246417, 115181
Date Recorded
24/07/2003
Date Updated
--/--/--
Description
Detached nine-bay single- and two-storey Classical-style courthouse and school, built 1854, comprising three-bay two-storey advanced central (courthouse) block with two-bay single-storey recessed flanking (classroom) bays, and single-bay single-storey recessed flanking end bays having five-bay single-storey side elevations to north and to south. Now disused and derelict. Series of shallow segmental barrel roofs (most now gone) behind parapets with felt on timber trusses, and concealed cast-iron rainwater goods. Unpainted rendered walls to front (west) elevation over rubble construction with cut-granite dressings including full-height corner pilasters, moulded stringcourse to first floor central block, plain frieze on elongated consoles having moulded cornice, and blocking course over to parapets. Exposed random rubble stone walls to remainder. Round-headed window openings on cut-stone sill courses with moulded cut-granite surrounds having keystones, and segmental pediments to first floor central block. Fittings now gone with some openings blocked-up and rendered over, and some retaining fragments of timber fittings. Shallow segmental-headed door openings to ground floor central block with cut-stone voussoirs, and and cut-stone keystones. Now blocked-up and rendered over. Interior now derelict. Set back from road in grounds shared with Portlaw Cotton Factory with overgrown grounds to site.
Appraisal
A well-composed, Classical-style building of solid massing, built to designs prepared by John Skipton Mulvany (1813 - 1871), and successfully combining a courthouse and flanking classrooms ranges in a wholly integrated scheme. The building is of particular significance having been sponsored by the Malcomson family as one of the earliest buildings forming the civic centre of the planned ‘model’ village of Portlaw. Fine cut-stone detailing enhances the architectural design quality of the composition, and attests to high quality stone masonry. Although now long disused, and in a dilapidated state, the building retains most of its original form, together with some important salient features, including the remains of the distinctive ‘Portlaw roof’. The building enhances the group quality of the cotton factory complex, and remains an important element of the architectural heritage of Portlaw.







