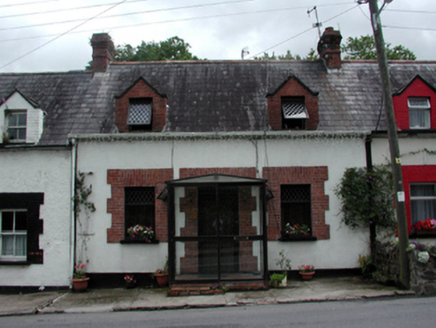Survey Data
Reg No
22803069
Rating
Regional
Categories of Special Interest
Architectural
Original Use
House
In Use As
House
Date
1860 - 1880
Coordinates
246854, 114757
Date Recorded
23/07/2003
Date Updated
--/--/--
Description
Terraced three-bay single-storey house with dormer attic, c.1870. Renovated and refenestrated, c.1995, with single-bay single-storey projecting glazed porch added. One of a terrace of four. Pitched (shared) slate roof (gabled to dormer attic windows) with red clay ridge tiles, red brick Running bond chimney stacks, and replacement uPVC rainwater goods, c.1995, on rendered eaves. Painted rendered walls. Square-headed window openings with stone sills, and red brick block-and-start surrounds (plain surrounds to dormer attic having rendered coping). Replacement aluminium casement windows, c.1995. Square-headed door opening under glazed aluminium projecting porch, c.1995, with red brick block-and-start surround, replacement glazed aluminium door, c.1995, and overlight. Road fronted with concrete footpath to front.
Appraisal
An attractive, small-scale house, built as one of a terrace of four identical units (with 22803067 – 68, 70/WD-08-03-67 – 68, 70). Subtle detailing, including red brick dressings to the openings, serves to enliven the architectural design quality of the composition, while the gablets provide incident to the roofline. However, the inappropriate replacement fittings to the openings have not had a positive impact on the external expression of the house. Nevertheless, the house, together with the remainder of the terrace, forms a pleasant feature in the streetscape, and contributes to the visual appeal of the locality.

