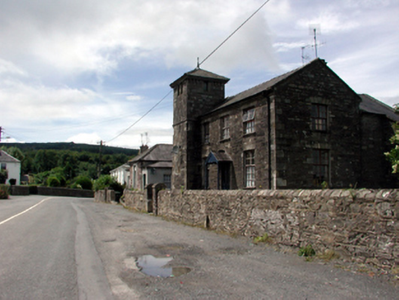Survey Data
Reg No
22803072
Rating
Regional
Categories of Special Interest
Architectural, Historical, Social
Previous Name
Portlaw Constabulary Barrack
Original Use
RIC barracks
In Use As
House
Date
1840 - 1850
Coordinates
246923, 114740
Date Recorded
23/07/2003
Date Updated
--/--/--
Description
Detached four-bay two-storey rubble stone Royal Irish Constabulary barracks, c.1845, possibly over basement with single-bay three-stage advanced corner tower to south on a square plan, and pair of single-bay two-storey lower returns to north-west having single-bay two-storey lean-to advanced bay to north-east in form of truncated engaged tower on a square plan. Renovated and refenestrated, c.1970, to accommodate residential use. Pitched slate roofs (shallow pyramidal to tower) with clay ridge tiles, rendered chimney stacks, cut-stone coping, and cast-iron rainwater goods on cut-stone eaves (having consoles to tower). Broken coursed squared rubble sandstone walls with snecked stone quoins, and cut-stone stringcourse to top stage to tower. Square-headed window openings with replacement concrete sills, c.1970, squared rubble stone voussoirs, and replacement timber casement windows, c.1970. Square-headed door opening under gabled timber canopy supported on posts with glazed timber panelled double doors. Square-headed slit-style openings to towers in form of gun loops with cut-granite surrounds having chamfered reveals, and fixed-pane timber fittings to top stage. Set back from line of road in own grounds with landscaped grounds to site, and random rubble stone boundary wall to perimeter having stone piers with wrought iron gate. (ii) Attached two-bay single-storey rubble stone outbuilding, c.1845, to north-west. Now in ruins. Pitched roof now gone with no rainwater goods remaining on cut-stone eaves. Random rubble stone walls. Square-headed openings with red brick block-and-start surrounds. Fittings now missing. (iii) Detached single-bay single-storey gable-fronted rubble stone coach house with half-attic, c.1845, to north-west with four-bay single-storey side elevations. Now in ruins. Pitched (gable-fronted) roof now gone with cut-stone coping, and no rainwater goods remaining on cut-stone eaves. Random rubble sandstone walls with red brick quoins to corners. Shallow segmental-headed carriageway with red brick block-and-start surround. Round-headed window opening over with cut-limestone sill, and red brick block-and-start surround. Square-headed window openings to side (south-west) elevation with stone sills, and red brick block-and-start surrounds to some window openings. Fittings now missing from all openings.
Appraisal
An appealing, well-composed, middle-size barracks, built to designs prepared by William Tinsley (1804 – 1885). The building is distinguished by a number of features, including corner towers, and slit-style ‘gun loop’ openings, which enhance the architectural quality of the composition, and which imbue the building with a medieval, fortified visual effect. The construction in rubble sandstone with cut-stone dressings produces an appealing, textured visual effect that enhances the presence of the building in the street scene. Reasonably well maintained, the building retains most of its original form, and much of the early fabric, despite a subsequent change of use. The building, together with the attendant officer’s house (22803071/WD-08-03-71) is of particular importance as one of the earliest purpose-built civic buildings in the locality, and attests to the presence of a constabulary in the area. The survival of a range of outbuildings contributes to the group and setting qualities of the site.









