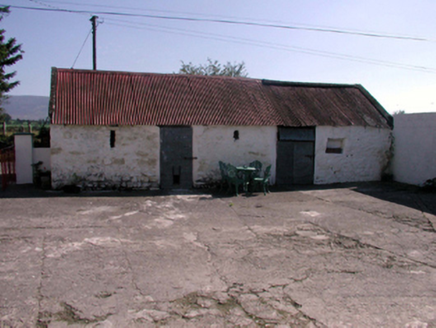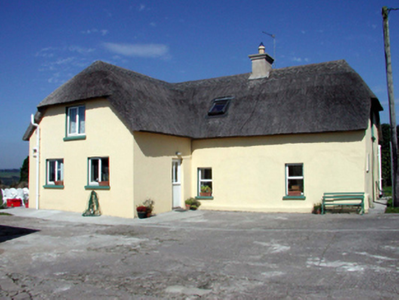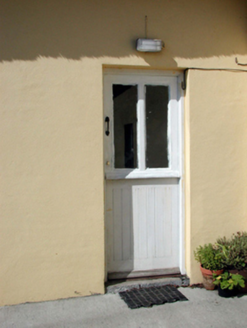Survey Data
Reg No
22804001
Rating
Regional
Categories of Special Interest
Architectural, Social
Original Use
House
In Use As
House
Date
1790 - 1810
Coordinates
223512, 104149
Date Recorded
16/09/2003
Date Updated
--/--/--
Description
Detached four-bay single-storey thatched cottage with half-dormer attic, c.1800, on an L-shaped plan with two-bay single-storey projecting bay to right. Extensively renovated, c.2000, with single-bay single-storey lean-to conservatory added to side (west) elevation. Hipped gabled roof on an L-shaped plan with replacement reed thatch, c.2000, in English style having rope work to ridges, replacement cement rendered chimney stack, c.2000, and replacement square rooflights, c.2000. Lean-to artificial slate roof to conservatory with timber eaves, and uPVC rainwater goods. Painted replacement cement rendered walls, c.2000. Square-headed window openings with replacement concrete sills, c.1950, and replacement uPVC casement windows, c.2000. Square-headed door opening with replacement glazed tongue-and-groove timber panelled half-door, c.1950. Set back from road in own grounds with concrete forecourt. (ii) Detached five-bay single-storey outbuilding, c.1800, to south-east. Reroofed, c.1950. Pitched roof with painted replacement corrugated-iron, c.1950, iron ridge tiles, and rendered coping. Limewashed lime rendered walls over random rubble stone construction. Square-headed window openings (mostly slit-style) with no sills. Square-headed door openings with replacement iron-sheeted doors, c.2000.
Appraisal
A modest-scale house of some vernacular importance as identified by the informal arrangement of the openings together with a thatched roof. However, inappropriate renovation works in the late twentieth century have compromised much of the external character of the composition. The attendant outbuilding to south-east retains more of its historic patina and contributes significantly to the visual appeal of the site.





