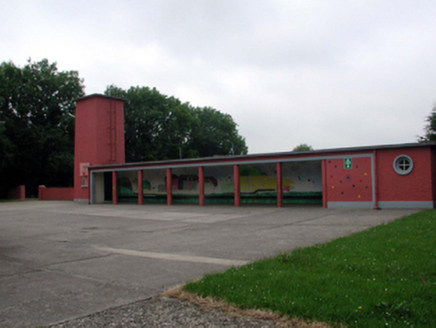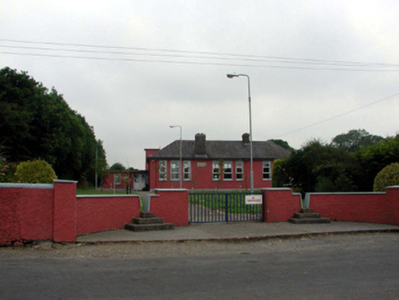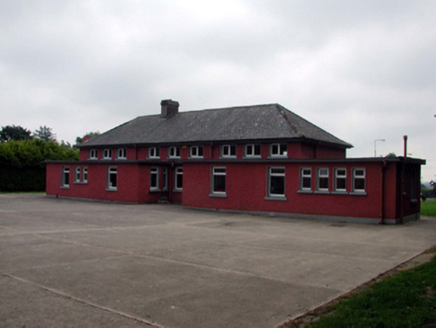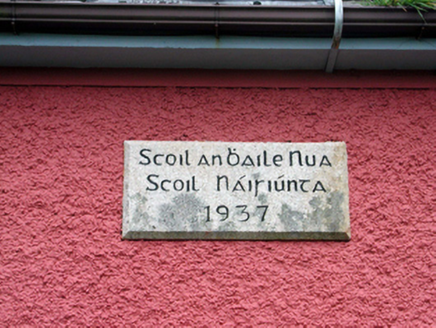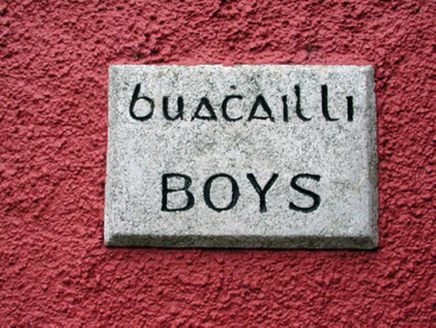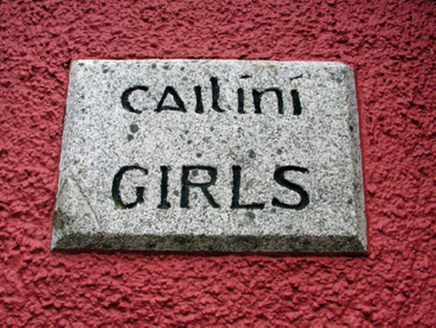Survey Data
Reg No
22806005
Rating
Regional
Categories of Special Interest
Architectural, Social
Previous Name
Scoil Náisiúnta An Baile Nua
Original Use
School
In Use As
School
Date
1935 - 1940
Coordinates
241751, 107878
Date Recorded
14/07/2003
Date Updated
--/--/--
Description
Detached three-bay double-height national school, dated 1937, with pair of three-bay single-storey flat-roofed parallel ranges along rear (north-west) elevation (forming two-bay single-storey recessed end bay to south-west). Refenestrated, c.1990. Pitched slate roof with clay ridge tiles, red brick Running bond chimney stacks, and cast-iron rainwater goods on timber eaves. Flat bitumen felt roofs to parallel ranges with timber eaves. Painted roughcast walls with cut-stone date stone, and cut-stone plaques. Square-headed window openings with concrete sills, and replacement uPVC casement windows, c.1990. Square-headed door openings with replacement timber panelled doors, c.1990. Set back from road in own grounds with painted roughcast boundary wall to perimeter. (ii) Detached nine-bay single-storey flat-roofed outbuilding, built 1937, to north with series of seven square-headed openings forming open arcade, and single-bay two-stage tower to west on a square plan. Flat bitumen felt roofs with cast-iron rainwater goods on timber eaves. Painted roughcast walls with rendered strips, and band to eaves. Oculus window openings with rendered surrounds, and fixed-pane timber windows. Series of seven square-headed openings forming open arcade on cast-concrete pillars.
Appraisal
This school, built by the Office of Public Works to a standard plan on behalf of the Board of Education, is of significance as one of the earliest-surviving purpose-built educational facilities in the locality of Newtown. The school retains its original form and massing, although the inappropriate replacement fittings to the openings do not enhance the external appearance of the composition.
