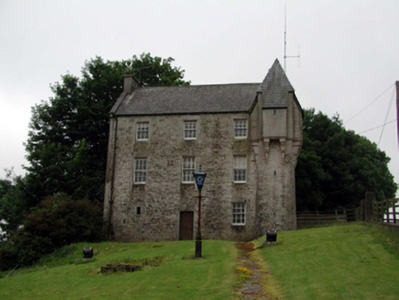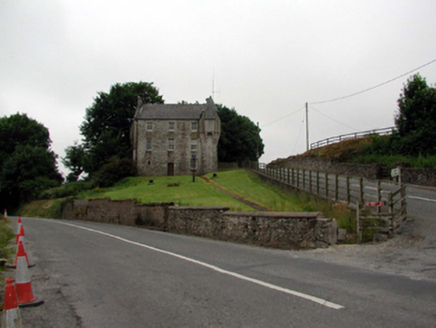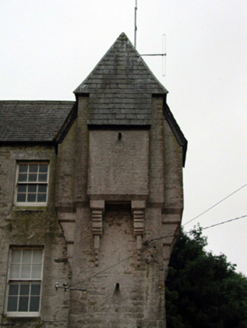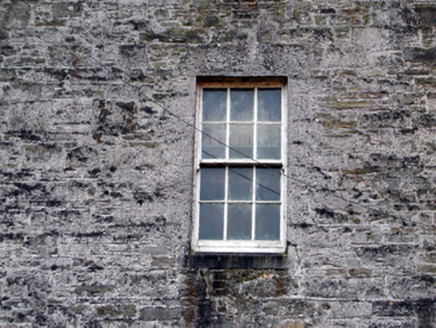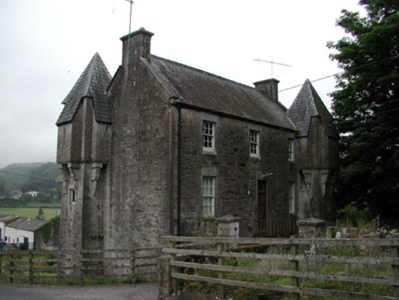Survey Data
Reg No
22808001
Rating
Regional
Categories of Special Interest
Architectural, Historical, Social
Previous Name
Ballyduff Constabulary Barrack
Original Use
RIC barracks
In Use As
Garda station/constabulary barracks
Date
1865 - 1870
Coordinates
196564, 98952
Date Recorded
09/07/2003
Date Updated
--/--/--
Description
Detached three-bay three-storey rubble stone Scottish Baronial-style constabulary barrack, built 1869, retaining early aspect with single-bay three-stage engaged corner turret to north-west on a square plan having machicolations, and three-bay two-storey over part-raised base rear elevation to south with single-bay two-stage engaged turret to south-east on a square plan having machicolations. Converted to use as Garda Síochána Station, 1926. Pitched slate roof (pyramidal to towers continuing down over machicolations) with clay ridge tiles, rendered chimney stacks, rendered coping, and cast-iron rainwater goods. Uncoursed squared rubble stone walls with lime mortar. Unpainted rendered red brick machicolations to turrets on elongated moulded consoles. Square-headed window openings with cut-stone flush sills, and 6/6 timber sash windows. Square-headed gun loops with cut-stone surrounds, and no fittings. Square-headed door openings (approached by flight of four cut-limestone steps to rear (south) elevation) with cut-stone surrounds, tongue-and-groove timber panelled door to front (north) elevation, and replacement timber panelled door, c.1970, to rear (south) elevation having overlight. Set back from road in own grounds on triangular site at junction of two roads with random rubble stone boundary wall to perimeter having pair of cut-stone piers with wrought iron double gates. (ii) Detached three-bay single-storey mono-pitched outbuilding, built 1869, to south. Mono-pitched slate roof with cast-iron rainwater goods. Painted rendered walls with rendered stringcourse, and section of painted random rubble stone wall to side (north-east) elevation. Square-headed window opening with no sill, and fixed-pane timber window. Square-headed door openings with tongue-and-groove timber panelled doors. Shallow segmental-headed door opening to side (north-east) elevation with no fittings.
Appraisal
This building, which has been well maintained to present an early aspect, is of considerable significance, representing the earliest-surviving civic building in the locality of Ballyduff, and one that was built in response to the growing agrarian unrest in Ireland in the mid to late nineteenth century. Designed by the Jacobs Brothers (n. d.) on behalf of the Boards of Works, the composition is distinguished by the fortified dressings that produce a Scottish Baronial-style effect, and which were intended as functional and aesthetic motifs. The building retains most of its salient features and materials, and it is presumed that the interior is similarly intact. Prominently sited at the junction of two roads and on an elevated site, the building is a familiar landmark in the locality.

