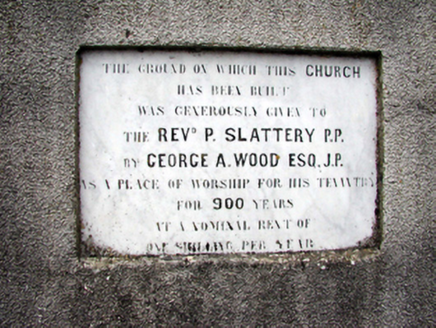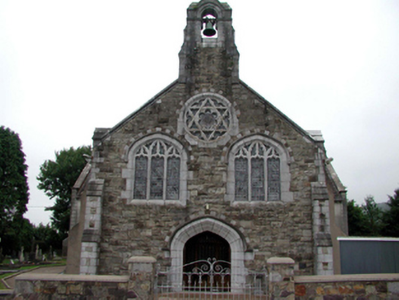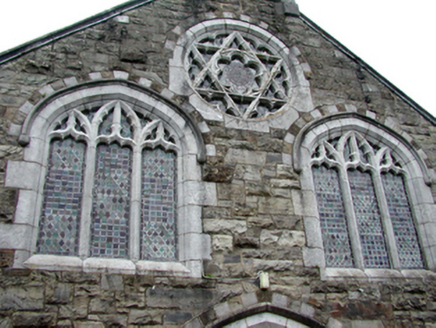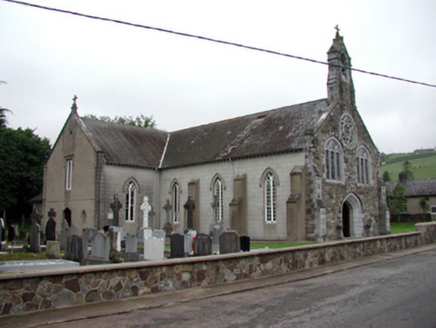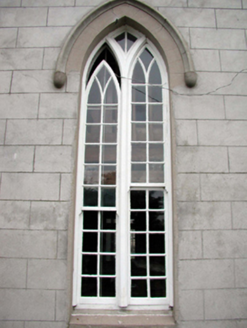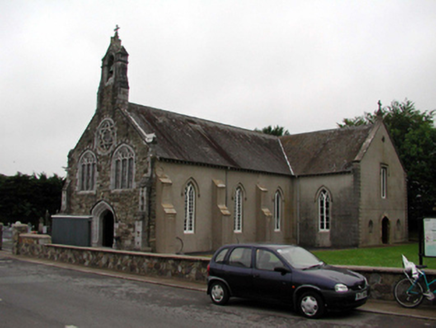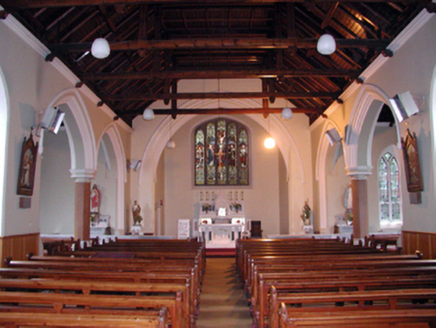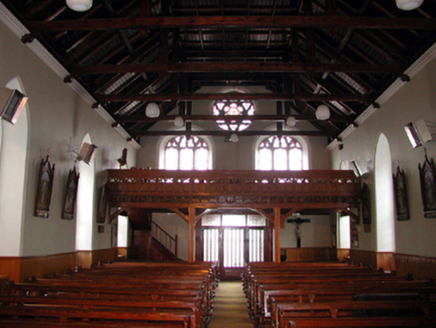Survey Data
Reg No
22808003
Rating
Regional
Categories of Special Interest
Architectural, Artistic, Social, Technical
Original Use
Church/chapel
In Use As
Church/chapel
Date
1840 - 1860
Coordinates
196359, 99398
Date Recorded
09/07/2003
Date Updated
--/--/--
Description
Detached four-bay double-height Gothic Revival Catholic church, c.1850, on a cruciform plan comprising three-bay double-height nave with single-bay double-height transepts to north-east and to south-west, and single-bay double-height chancel to north-west with two-bay single-storey sacristy to west. Renovated, c.2000. Pitched slate roofs on a cruciform plan (hipped to sacristy) with clay ridge tiles, cut-stone coping to gables having cut-stone bellcote to apex to south-east, cross finials to apexes to transepts, and cast-iron rainwater goods on exposed timber eaves. Broken coursed squared sandstone wall to south-east with cut-stone stepped buttresses, moulded cut-stone coping, and cut-stone bellcote over having buttresses. Unpainted rendered, ruled and lined walls to nave and to transepts (with section of replacement render, c.2000), with rendered stepped buttresses, channelled piers to corners, and cut-stone plaque. Lancet window openings to nave and to transepts with chamfered sills, and hood mouldings over. 10/10 timber sash windows in bipartite arrangement with Gothic-style tracery to heads. Square-headed window openings over entrance bays to transepts with chamfered sills, hood mouldings over, and fixed-pane timber windows having stained glass panels. Paired four-centred-arch window openings to south-east with cut-stone mullions and tracery (forming tripartite arrangement), block-and-start surrounds, and hood mouldings over. Rose window to gable with cut-stone tracery (forming Star of David motif), cut-stone surround, and fixed-pane stained glass windows. Four-centred-arch window opening to chancel with cut-stone mullions and tracery (forming five-light arrangement), cut-stone surround, and fixed-pane stained glass windows. Four-centred-arch door opening to south-east with cut-stone chamfered reveals, hood moulding over, and timber panelled double doors. Four-centred-arch door openings to transepts with cut-sandstone block-and-start surrounds, voussoirs, and timber panelled double doors. Trefoil-headed window openings to sacristy in tripartite arrangement with cut-limestone block-and-start surrounds, and timber casement windows. Pointed-arch door opening to sacristy with cut-limestone surround, and tongue-and-groove timber panelled door. Full-height interior open into roof with carved timber pews, carved timber stations, timber panelled gallery to first floor to south-east on timber piers, pointed-arch arcades to transepts on polygonal piers, open timber roof construction, pointed-arch chancel arch, and carved marble altar furniture. Set back from road in own grounds with concrete forecourt, and replacement random rubble stone boundary wall, c.2000, to perimeter having pair of rubble stone piers with replacement wrought iron double gates, c.2000. (ii) Graveyard to site with various cut-stone grave markers, c.1850 - present.
Appraisal
This church, built by the Reverend P. Slattery (n. d.), is an attractive building in the Gothic Revival style that has been well maintained and restored to present an early aspect. The construction of the entrance (south-east) elevation is indicative of high quality local stone masonry, as are the cut-stone dressings employed throughout, which enhance the architectural value of the composition. The church retains many important salient features and materials to the exterior, while the interior is similarly intact, incorporating features of design distinction together with an open timber roof construction of technical or engineering interest. Also of artistic interest are a number of the cut-stone markers to the surrounding graveyard. The church is of significance in the locality, having been built on a site donated by a local landlord, George A. Wood (n. d.), and the building remains an important focal point in the centre of Ballyduff.
