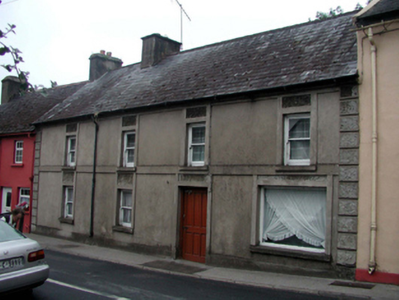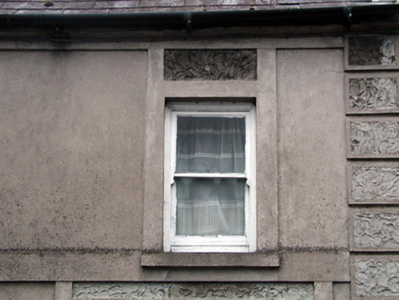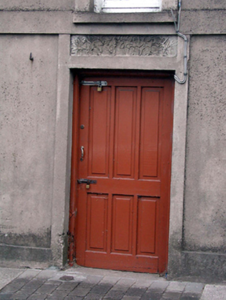Survey Data
Reg No
22808004
Rating
Regional
Categories of Special Interest
Architectural
Original Use
House
Date
1910 - 1930
Coordinates
196404, 99492
Date Recorded
09/07/2003
Date Updated
--/--/--
Description
Terraced four-bay two-storey house, c.1920, retaining early fenestration and originally in commercial use to right ground floor. Now disused. Pitched slate roof with clay ridge tiles, rendered chimney stack, and cast-iron rainwater goods on rendered eaves. Unpainted rendered walls with rendered channelled piers having trowelled detailing, rendered stringcourse to first floor, and rendered band to eaves. Square-headed window openings with rendered sills, and rendered surrounds having panels over with trowelled detailing. 1/1 timber sash windows with fixed-pane timber (display) window to right ground floor. Square-headed door opening with rendered surround, rendered panel over having trowelled detailing, and timber panelled door. Road fronted with concrete footpath to front.
Appraisal
An attractive, modest-scale house of balanced proportions that, although now disused, retains its original from and character. The house is also of some interest having been built incorporating space for commercial use, representing one of the earliest commercial ventures in the village of Ballyduff. The house retains many important salient features and materials, and is distinguished in the streetscape by the decorative detailing to the panels that might be interpreted as a vernacular form of vermiculation.





