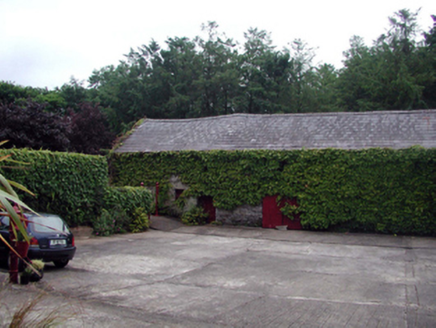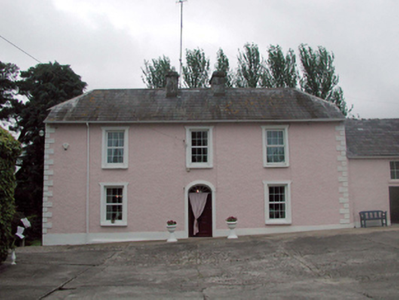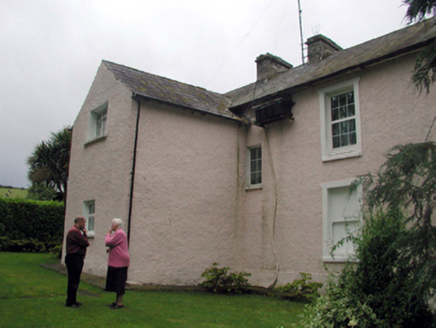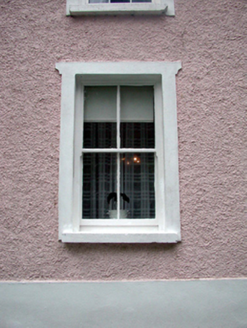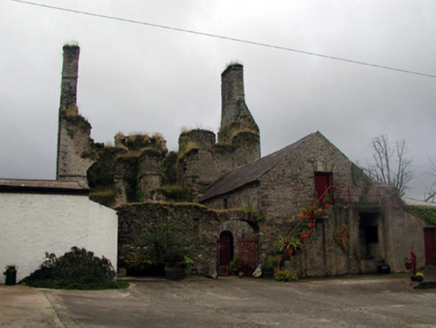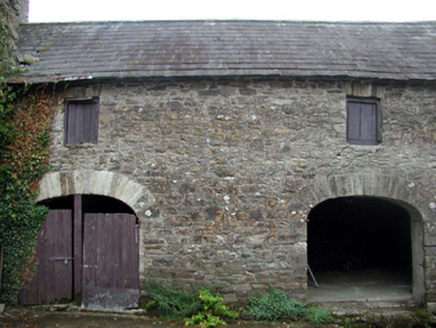Survey Data
Reg No
22808013
Rating
Regional
Categories of Special Interest
Archaeological, Architectural, Historical, Social
Original Use
Farm house
In Use As
Farm house
Date
1815 - 1835
Coordinates
196866, 98939
Date Recorded
09/07/2003
Date Updated
--/--/--
Description
Detached three-bay two-storey farmhouse, c.1825, possibly incorporating fabric of earlier building, 1627, on site with single-bay single-storey end bay with half-dormer attic to south-east, and single-bay two-storey return to north-east. Refenestrated, c.2000. Hipped gabled slate roof (pitched to end bay and to return) with clay ridge tiles, cut-stone chimney stacks, and replacement uPVC rainwater goods, c.2000. Painted roughcast walls with rendered rusticated quoins. Square-headed window openings with stone sills, and rendered surrounds. Replacement uPVC casement windows, c.2000, with one early 2/2 timber sash window to rear (north-east) elevation. Elliptical-headed door opening with timber panelled door and spoked fanlight. Interior with timber panelled shutters to window openings. Set back from road in own grounds with concrete forecourt. (ii) Attached two-bay two-storey rubble stone outbuilding, c.1825, to south-west possibly incorporating fabric of earlier building, 1627, with pair of elliptical-headed carriageways. Pitched slate roof with clay ridge tiles, and cut-stone eaves. Random rubble stone walls with lime mortar. Square-headed window openings with no sills, cut-stone voussoirs, and timber boarded fittings. Pair of elliptical-headed carriageways with cut-stone voussoirs, and timber boarded double doors. (iii) Detached three-bay two-storey rubble stone outbuilding, c.1825, to north-west. Pitched slate roof with clay ridge tiles. Random rubble stone walls (mostly ivy-clad). Square-headed window openings with no sills, and timber boarded fittings. Square-headed door opening with timber boarded door. Carriageway (profile obscured by ivy) with timber boarded double doors. (iv) Remains of freestanding three-bay three-storey rubble stone Jacobean house, built 1627, to south. Destroyed, c.1650. Now in ruins. Pitched roof now gone with rubble stone (gable-ended) chimney stacks having cut-stone stringcourses, and no rainwater goods surviving on squared rubble stone eaves. Random rubble stone walls with lime mortar, remains of unpainted lime render over, and cut-stone stringcourse to top floor. Profile of openings not discernible with no remains of fittings surviving.
Appraisal
This group of buildings is of considerable significance, representing a long-standing presence on the site, dating back at least to the turn of the seventeenth century. The complex is dominated by a picturesque ruined Jacobean house, designed and built by Andrew Tucker (n. d.) for the First Earl of Cork (1566 – 1643), which is of archaeological importance, while the arrangement of the present buildings appears to date from this period. The house, dating to the nineteenth century but possibly incorporating the fabric of earlier buildings on site, is an attractive composition of balanced proportions that retains most of its original form and massing. However, the replacement of the original fittings to the window openings with inappropriate modern articles has eroded the historic quality of the composition considerably. The house is complemented by a range of attractive outbuildings, which are reasonably well maintained, and which retain most of their original form and character.
