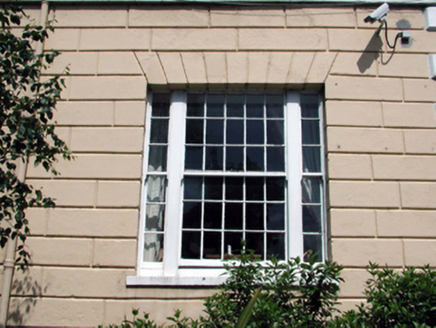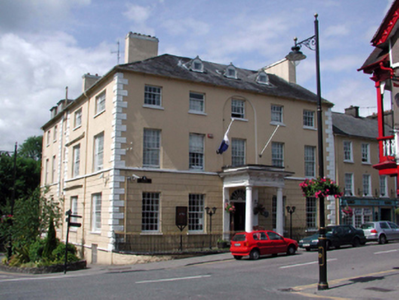Survey Data
Reg No
22809001
Rating
Regional
Categories of Special Interest
Architectural, Historical, Social
Previous Name
Devonshire Arms Hotel
Original Use
Hotel
In Use As
Hotel
Date
1845 - 1850
Coordinates
204668, 98348
Date Recorded
17/06/2003
Date Updated
--/--/--
Description
End-of-terrace five-bay three-storey over basement hotel with dormer attic, built 1846, on a corner site on site (and possibly incorporating fabric) of earlier house, c.1770, retaining early fenestration with prostyle diastyle Doric portico to centre, and two-bay three-storey side elevation to south-west. Extended, c.1895, comprising single-bay four-storey linking bay extending into two-bay four-storey return to north-west having single-bay full-height canted elevation to north-west, and with dormer attic added to original block. Renovated and extended, 1971, comprising two-bay single-storey infill bay to north-west. Part refenestrated, c.1995. Hipped slate roof (half-polygonal to canted elevation) with clay ridge tiles, rendered chimney stacks, barrel felt roofs to dormer attic windows having finials, some flat felt roofs, 1971, to dormer attic windows, and cast-iron rainwater goods on rendered eaves. Flat roof to portico not visible behind parapet. Shallow hipped corrugated-asbestos roof to infill bay with aluminium rainwater goods on rendered eaves. Painted rendered walls over random rubble stone construction with rustication to ground floor having rendered course over, and rendered quoins to corners. Painted cement rendered walls to infill bay. Square-headed window openings (some in tripartite arrangement with openings to central bay in round-headed recessed panel) with stone sills. 4/8 and 12/12 timber sash windows with 1/2 and 3/3 sidelights to tripartite openings. Replacement uPVC casement windows, c.1995, to dormer attic having decorative timber surrounds. Square-headed window openings to infill bay with concrete sills, and fixed-pane timber windows in four-light arrangement having pointed-arch lights. Round-headed door opening under prostyle diastyle Doric portico (having responsive pilasters, entablature, frieze with roundel motifs, moulded cornice having modillions, and blocking course over to parapet), glazed timber panelled double doors having decorative fanlight. Road fronted on a corner site with sections of cast-iron railings to front on painted rubble stone plinth having cut-stone coping.
Appraisal
An elegant substantial building, composed of balanced Classical proportions and finely detailed, which occupies an important site in the centre of Lismore. Well maintained, the building retains most of its original form, together with important salient features and materials, which enhance the character of the site. Later twentieth-century additions, although planned without apparent reference to the form and appearance of the original portion, do not detract considerably from the primary street elevations of the site. The building is of particular significance in the locality for its historic associations with William Makepeace Thackeray (1811 - 1863), author.



