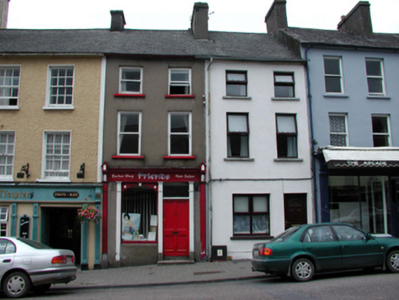Survey Data
Reg No
22809003
Rating
Regional
Categories of Special Interest
Architectural, Artistic
Original Use
House
In Use As
House
Date
1780 - 1790
Coordinates
204684, 98357
Date Recorded
17/06/2003
Date Updated
--/--/--
Description
Terraced two-bay three-storey house, c.1785. Renovated and refenestrated, c.1885, with shopfront inserted to ground floor. Reroofed and extended, c.1960, comprising two-bay three-storey flat-roofed return to north-west. One of a pair. Pitched (shared) roof with replacement artificial slate, c.1960, clay ridge tiles, rendered (shared) chimney stacks, and cast-iron rainwater goods on rendered eaves. Flat bitumen felt roof to return with timber eaves. Unpainted rendered walls. Square-headed window openings with stone sills (concrete to return). Replacement 1/1 timber sash windows, c.1885, with timber casement windows to return. Timber shopfront, c.1885, to ground floor with pilasters, fixed-pane timber window in shallow segmental-headed frame, timber panelled door with overlight, timber fascia over having consoles, and moulded cornice. Interior with timber panelled shutters to window openings. Road fronted with concrete brick cobbled footpath to front.
Appraisal
An appealing, modest-scale house, built as one of a pair (with 22809004/WD-21-09-04), which retains most of its original form to the road (south-east) elevation, together with important salient features and materials. Of particular interest is the simple shopfront, which is of artistic design merit. The house, together with the second in the pair, contributes significantly to the streetscape value of Main Street.

