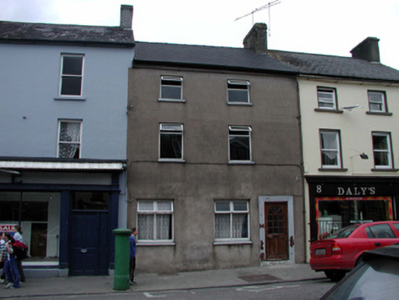Survey Data
Reg No
22809006
Rating
Regional
Categories of Special Interest
Architectural
Original Use
House
In Use As
House
Date
1780 - 1800
Coordinates
204705, 98373
Date Recorded
17/06/2003
Date Updated
--/--/--
Description
Terraced two-bay three-storey house, c.1790, probably originally or subsequently with shopfront to ground floor. Renovated, c.1965, with openings remodelled to ground floor. Extensively renovated, c.1990. Pitched (shared) roof with replacement artificial slate, c.1990, clay ridge tiles, rendered (shared) chimney stack, and replacement uPVC rainwater goods, c.1990, on rendered eaves retaining original cast-iron downpipe. Unpainted rendered, ruled and lined walls. Square-headed window openings (remodelled, c.1965, to ground floor) with stone sills (replacement concrete sills, c.1965, to remodelled openings). Replacement uPVC casement windows, c.1990. Square-headed door opening with rendered surround, and replacement glazed timber panelled door, c.1965. Road fronted with concrete brick cobbled footpath to front.
Appraisal
A well-proportioned house of modest appearance, which retains most of its original form to the upper floors, although renovations over the course of the late twentieth century have eroded the original character to the ground floor, and led to the replacement of most of the original fabric with inappropriate replacement articles. However, the house remains an integral component of the streetscape, contributing to the regular streetline and varied roofscape of Main Street.

