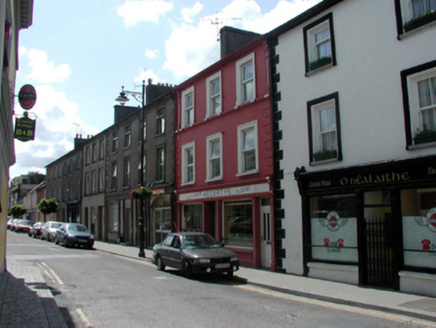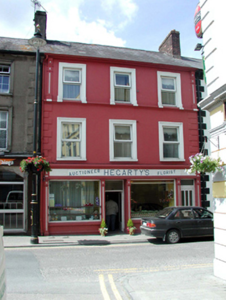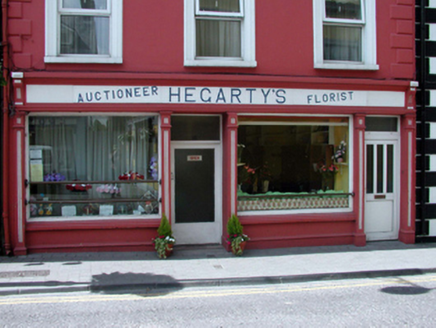Survey Data
Reg No
22809014
Rating
Regional
Categories of Special Interest
Architectural, Artistic
Original Use
House
In Use As
House
Date
1835 - 1845
Coordinates
204773, 98421
Date Recorded
17/06/2003
Date Updated
--/--/--
Description
Terraced three-bay three-storey house, c.1840, with single-bay two-storey return to north-west. Renovated, c.1865, with shopfront inserted to ground floor, and render façade enrichments added. Refenestrated, c.1990. Pitched (shared) slate roof with clay ridge tiles, rendered and red brick Running bond (shared) chimney stacks, and profiled cast-iron rainwater goods on rendered eaves. Painted rendered walls with rendered dressings, c.1865, including quoins to first floor, moulded band over, and panelled pilasters to top floor. Square-headed window openings with rendered sills (forming moulded sill course to top floor), and moulded rendered surrounds, c.1865. Replacement uPVC casement windows, c.1990. Timber shopfront, c.1865, to ground floor with panelled pilasters, fixed-pane timber display windows having wrought iron protective bars, glazed timber door with overlight, one replacement glazed uPVC door, c.1990, having overlight, timber fascia over having consoles, and moulded cornice. Road fronted with concrete brick cobbled footpath to front.
Appraisal
An appealing, well-proportioned and finely detailed house that retains its original form and massing, together with much of the original fabric. The shopfront to ground floor has been well maintained, and is of considerable design merit, while the rendered dressings to the upper floors enhance the artistic design quality of the composition. However, inappropriate replacement fittings to most openings have not had a positive impact on the external appearance of the house.





