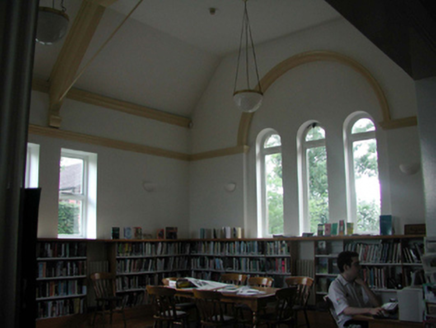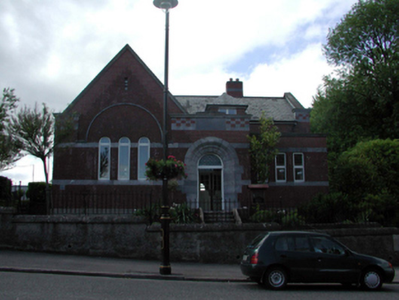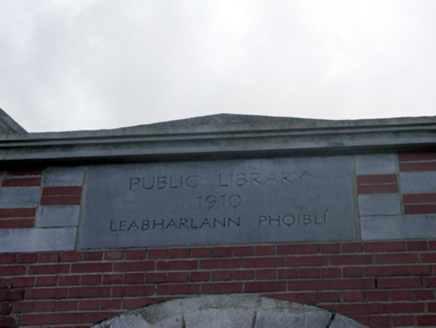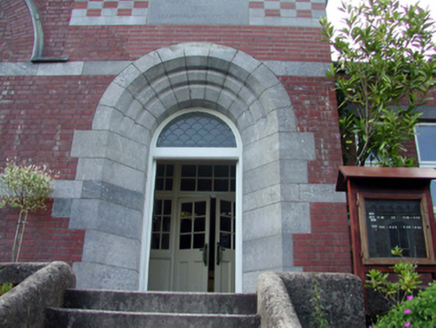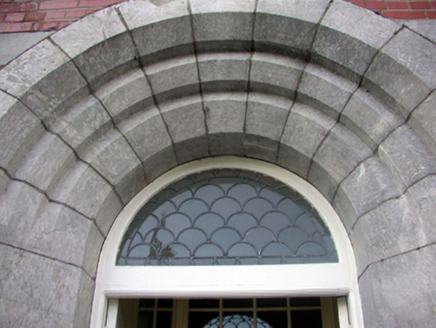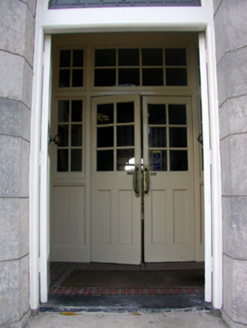Survey Data
Reg No
22809045
Rating
Regional
Categories of Special Interest
Architectural, Cultural, Historical, Social
Original Use
Library/archive
In Use As
Library/archive
Date
1905 - 1915
Coordinates
204498, 98256
Date Recorded
18/06/2003
Date Updated
--/--/--
Description
Detached three-bay single-storey red brick Carnegie Free Library with half-attic, dated 1910, comprising two-bay single-storey range with two-bay single-storey flat-roofed lower parallel range to front having single-bay single-storey flat-roofed advanced porch, single-bay single-storey gabled end bay to left, single-bay single-storey shallow return to north-west, and single-bay single-storey flat-roofed lower return to north-west. Renovated and refenestrated, pre-1999. Pitched Killaloe slate roof on a T-shaped plan (hipped to half-attic window) with clay ridge tiles, red brick Flemish bond chimney stacks having cut-limestone bands, cut-stone coping, and cast-iron rainwater goods. Flat roofs to parallel range, to porch and to return not visible behind parapets. Red brick Flemish bond walls (laid in grouped (three) courses in checkerboard pattern to gable to end bay) with parapets rebuilt, pre-1999, having limestone ashlar dressings including courses, and moulded coping. Red brick and limestone ashlar parapet to porch in checkerboard pattern with cut-stone date stone/plaque, and moulded coping over. Square- and round-headed window openings (some in tripartite arrangement having moulded limestone relieving arch over to end bay) with cut-limestone chamfered sills (forming continuous sill course), and cut-limestone lintels. Replacement uPVC casement windows, pre-1999. Round-headed door opening approached by flight of cut-stone steps with cut-limestone surround having chamfered reveal, timber panelled door, and leaded overlight having fish-scale pattern. Interior with glazed timber panelled double doors having sidelights and overlights, and full-height reading room with moulded plasterwork, and exposed beams to ceiling. Set back from line of road in own grounds with unpainted roughcast boundary wall to front having cut-stone coping, and sections of wrought iron railings over.
Appraisal
An attractive, well-appointed, modest-scale building on a compact plan, designed by George P. Sheridan (1863 – 1950), and of particular local significance, having been sponsored by Andrew Carnegie (1835 – 1919), and built on a site donated by the Duke of Devonshire (n. d.) for the purpose of improving the standard of education among the population of Lismore. The library is one of a group of five institutions sponsored by the Scottish-American industrialist in County Waterford (with Ballyduff (22808008/WD-20-08-08), Cappoquin (22810025/WD-21-10-25), Tallow (22818003/WD-28-18-03), and Waterford City (22501189/WD-5632-21-197)). Well maintained, the library retains most of its original form and character, both to the exterior and to the interior, although the replacement fittings to the openings have not had a positive impact on the external appearance of the composition. The library forms an appealing landmark in the streetscape, and is identified by the construction in red brick with limestone dressings, producing a textured, polychromatic visual effect.
