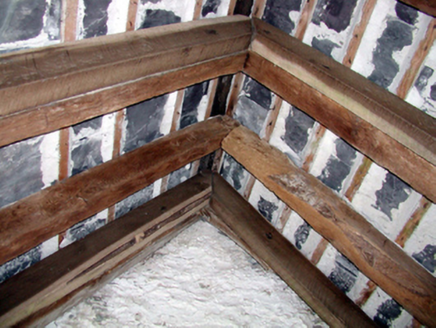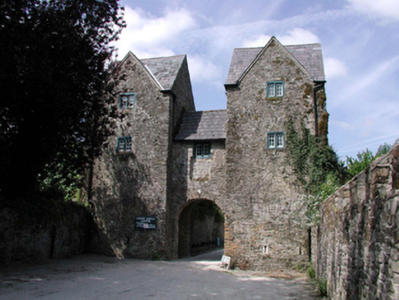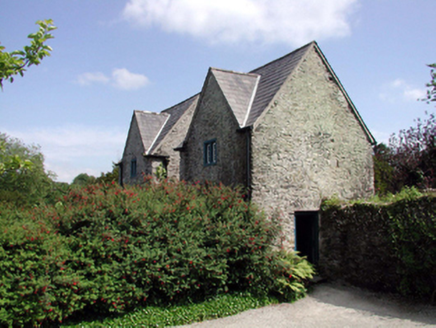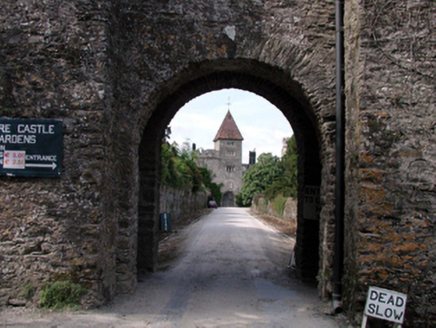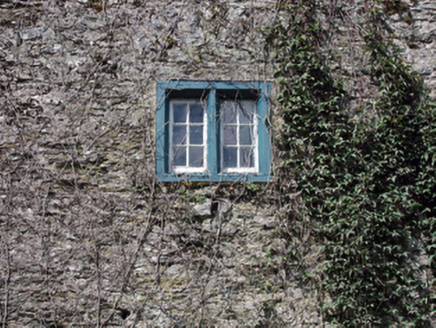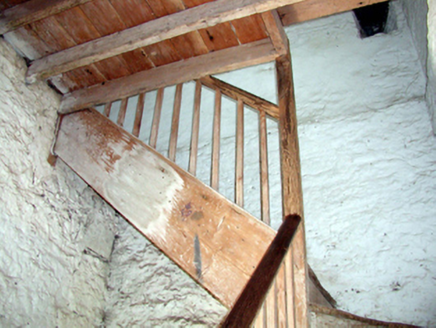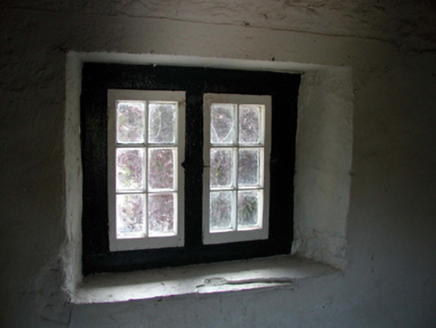Survey Data
Reg No
22809070
Rating
National
Categories of Special Interest
Archaeological, Architectural, Historical, Social
Original Use
Gates/railings/walls
In Use As
Gates/railings/walls
Date
1630 - 1635
Coordinates
204677, 98571
Date Recorded
25/06/2003
Date Updated
--/--/--
Description
Defensive gateway, built 1631, retaining original aspect comprising single-bay two-storey central block with elliptical-headed carriageway, and single-bay three-storey gable-fronted advanced flanking towers. Pitched slate roofs (gabled to towers) with clay ridge tiles, lead valleys, and cast-iron rainwater goods. Random rubble stone walls with lime mortar, and traces of unpainted lime render over. Square-headed window openings with timber lintels, and timber casement windows having leaded panes. Elliptical-headed carriageway with rubble stone voussoirs, and no fittings. Square-headed door openings with timber lintels having rubble stone voussoirs over, and timber boarded doors. Interior with limewashed rubble stone walls, timber staircase, timber boarded floors on timber beams, and exposed timber roof construction having lime mortar. Set back from road at entrance to grounds of Lismore Castle estate with avenue to south-west and to north-east.
Appraisal
An attractive building of national importance, built by Richard Boyle (1566 - 1643), Earl of Cork, as part of the redevelopment of the Lismore Castle estate, and intended as accommodation for a mounted guard. Subsequently very well maintained, the structure retains its original form and character, together with most of the original fabric. Of particular significance is the fact that the gateway remains one of the very few surviving gabled structures in Ireland dating to the seventeenth century. Sited on the avenue leading to Lismore Castle, the gateway forms an appealing termination to the vista from The Square to the south.
